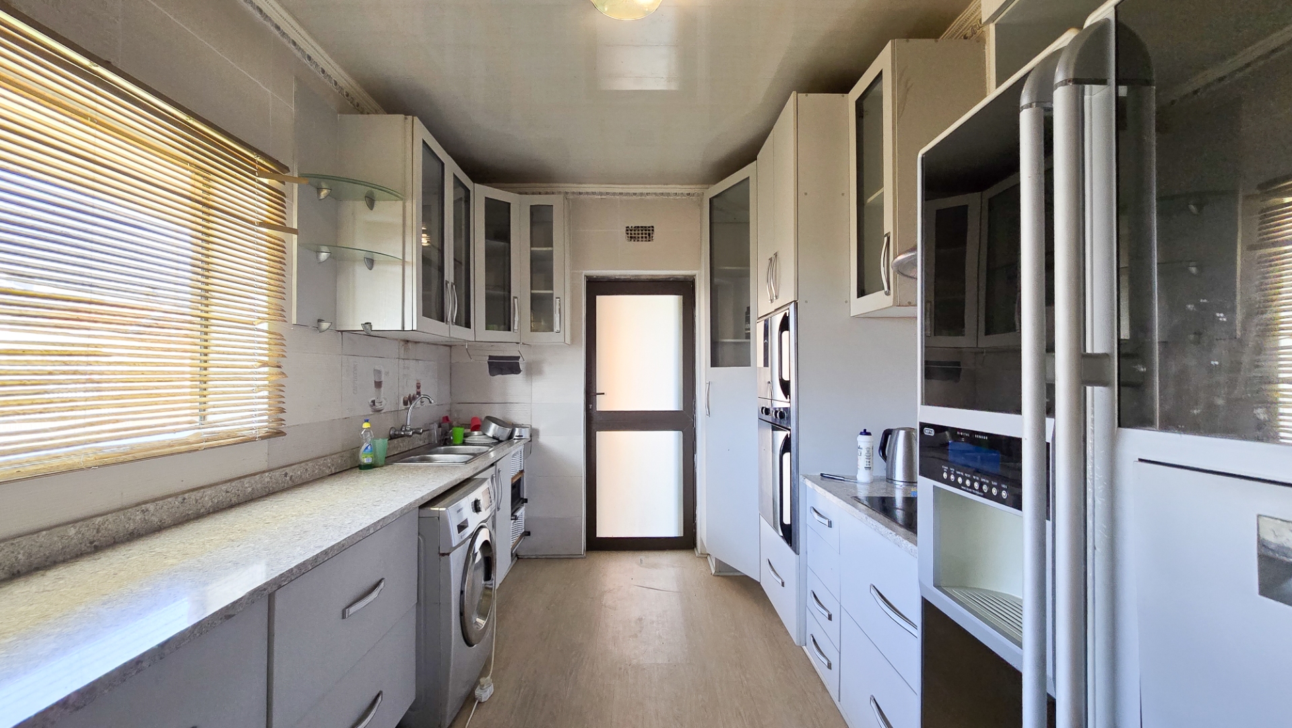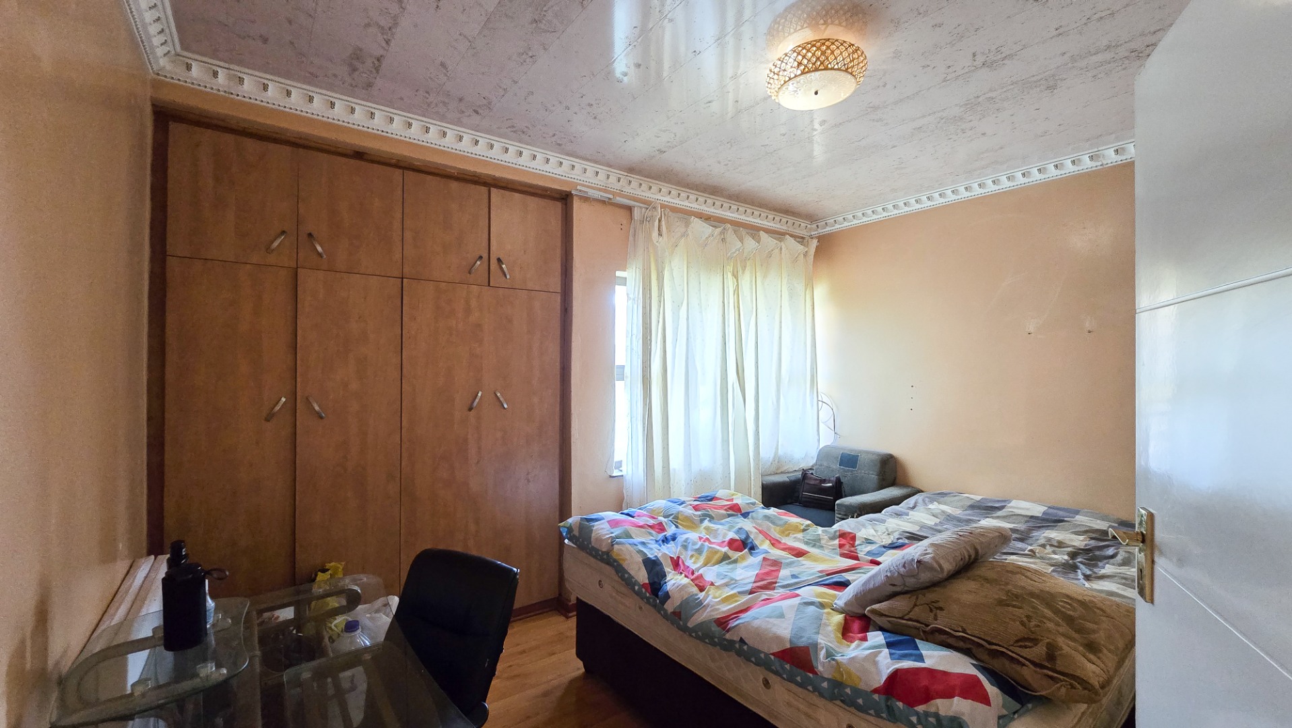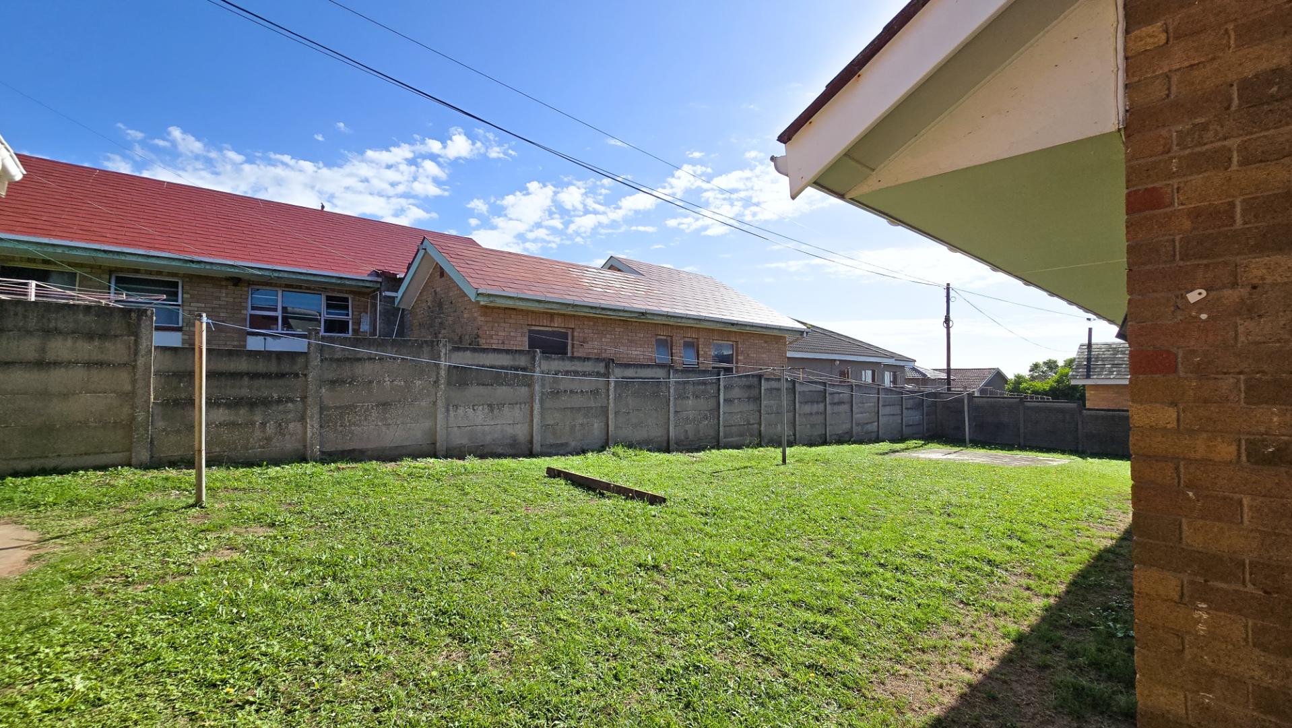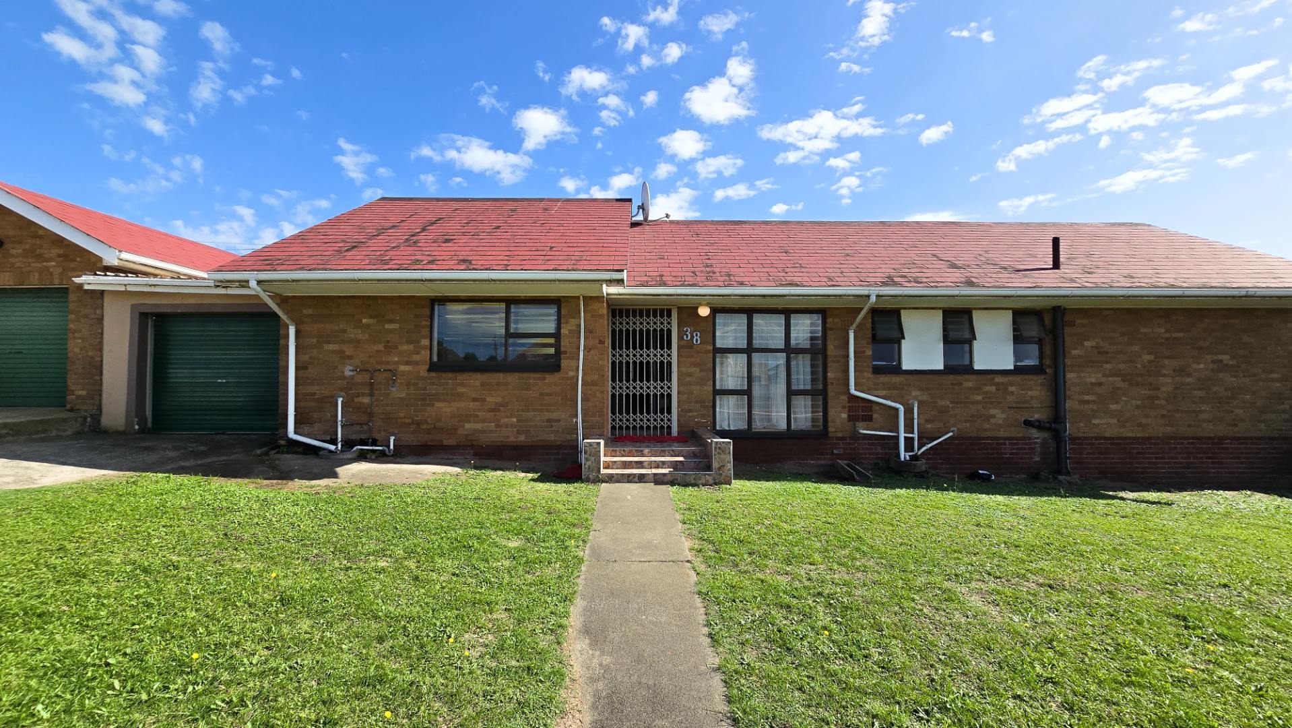- 4
- 2
- 2
- 667 m2
Monthly Costs
Monthly Bond Repayment ZAR .
Calculated over years at % with no deposit. Change Assumptions
Affordability Calculator | Bond Costs Calculator | Bond Repayment Calculator | Apply for a Bond- Bond Calculator
- Affordability Calculator
- Bond Costs Calculator
- Bond Repayment Calculator
- Apply for a Bond
Bond Calculator
Affordability Calculator
Bond Costs Calculator
Bond Repayment Calculator
Contact Us

Disclaimer: The estimates contained on this webpage are provided for general information purposes and should be used as a guide only. While every effort is made to ensure the accuracy of the calculator, RE/MAX of Southern Africa cannot be held liable for any loss or damage arising directly or indirectly from the use of this calculator, including any incorrect information generated by this calculator, and/or arising pursuant to your reliance on such information.
Property description
Charming family home in Westbank
Welcome to this inviting and spacious family home nestled in the heart of Westbank. Located on a peaceful street, this property offers the perfect blend of comfort and convenience and just a stone throw away from MBSA.
As you step inside, you'll be greeted by an open and airy living space that's perfect for family gatherings or entertaining your guests. The well-appointed kitchen features modern finishes and ample counter space making it the perfect meal preparation scenery. The main house boasts three generously sized bedrooms, each offering plenty of natural light and built in wardrobes.
Outside you'll find a spacious yard, perfect for outdoor activities, a beautifully landscaped garden to simply unwinding after a long day and this property also features a double garage as well as open parking for added convenience. Located close to local amenities, schools, parks and major transportation routes, this home offers an ideal location for families or individuals seeking both tranquility and accessibility.
The property further offers the prospect buyer the opportunity of earning rental income as the property features an outside granny flat. Don't miss out on the opportunity to own this fantastic property.
Schedule a viewing today!
Property Details
- 4 Bedrooms
- 2 Bathrooms
- 2 Garages
- 1 Lounges
- 1 Dining Area
- 1 Flatlet
Property Features
- Pets Allowed
- Kitchen
- Pantry
- Garden
- Family TV Room
- Aluminum Windows
- Trellidor
- 2 Garages
- Tiled roof
- 3 open parkings
Video
| Bedrooms | 4 |
| Bathrooms | 2 |
| Garages | 2 |
| Erf Size | 667 m2 |
Contact the Agent

Nasiphi Sikrweqe
Full Status Property Practitioner













































