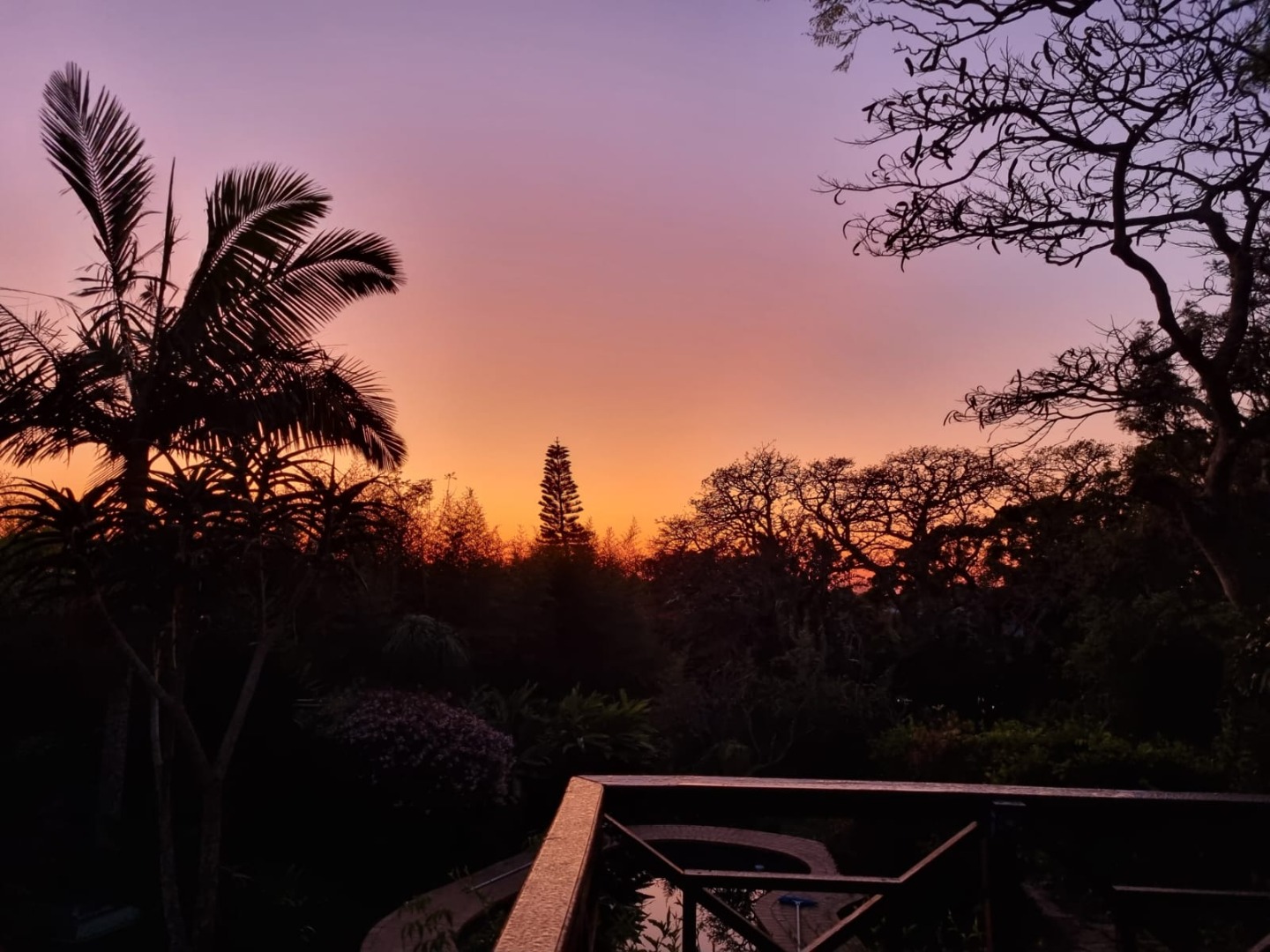- 4
- 2
- 356 m2
- 1 004 m2
Monthly Costs
Monthly Bond Repayment ZAR .
Calculated over years at % with no deposit. Change Assumptions
Affordability Calculator | Bond Costs Calculator | Bond Repayment Calculator | Apply for a Bond- Bond Calculator
- Affordability Calculator
- Bond Costs Calculator
- Bond Repayment Calculator
- Apply for a Bond
Bond Calculator
Affordability Calculator
Bond Costs Calculator
Bond Repayment Calculator
Contact Us

Disclaimer: The estimates contained on this webpage are provided for general information purposes and should be used as a guide only. While every effort is made to ensure the accuracy of the calculator, RE/MAX of Southern Africa cannot be held liable for any loss or damage arising directly or indirectly from the use of this calculator, including any incorrect information generated by this calculator, and/or arising pursuant to your reliance on such information.
Mun. Rates & Taxes: ZAR 2804.00
Property description
RE/MAX Border proudly presents this great home, an absolute must-see for nature lovers, nestled in Vincent neighbourhood. Offering a perfect blend of tranquility, space, and great outdoor living, this home is ideal for families or investors.
The main house has four bedrooms, (one of which currently being used as a study), two bathrooms, an open-plan dining room, and a lounge that seamlessly extends onto a large wooden deck. From here, you can enjoy breathtaking views of the sparkling swimming pool and a beautiful garden. A well-equipped kitchen and an additional dining area, as well as a covered braai and entertainment area complete the heart of this home.
Adding to the property’s appeal is a separate flat, featuring a cozy lounge and open-plan kitchen, a bedroom, and a full bathroom.
Security is a top priority, with features including an electric gate, security alarms, cameras, motion sensors, beams, and electric fencing for peace of mind.
Conveniently located close to schools, shopping malls, transport routes, and essential amenities, this property is an opportunity not to be missed!
Property Details
- 4 Bedrooms
- 2 Bathrooms
- 1 Lounges
- 2 Dining Area
- 1 Flatlet
Property Features
- Patio
- Pool
- Deck
- Pets Allowed
- Alarm
- Kitchen
- Paving
- Garden
- Covered braai/entertainment area
- Flat: Lounge, open-plan kitchen, 1 bedroom, and a full bathroom.
- Electric gate
- Beams and motion sensors
- Tiled roof
- Cottage/aluminium windows
- Wooden flooring
- 2 Carports, 2 open parkings
- Wooden deck overlooking the pool
- 4th Bedroom used as study
| Bedrooms | 4 |
| Bathrooms | 2 |
| Floor Area | 356 m2 |
| Erf Size | 1 004 m2 |








































