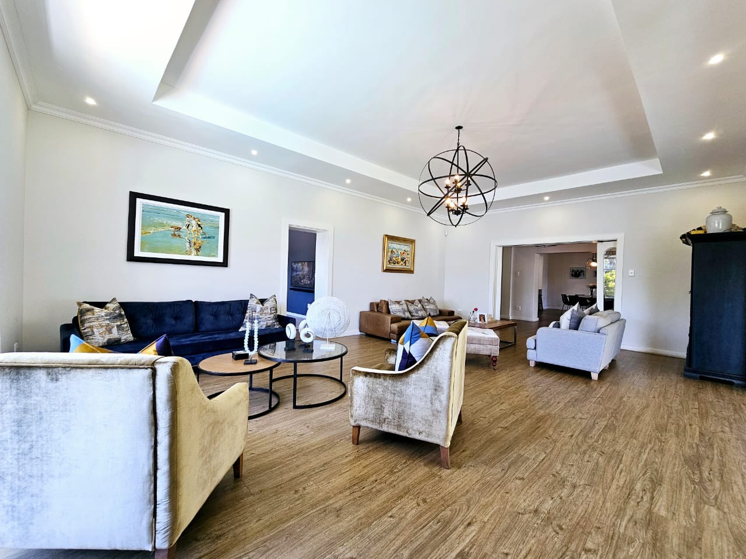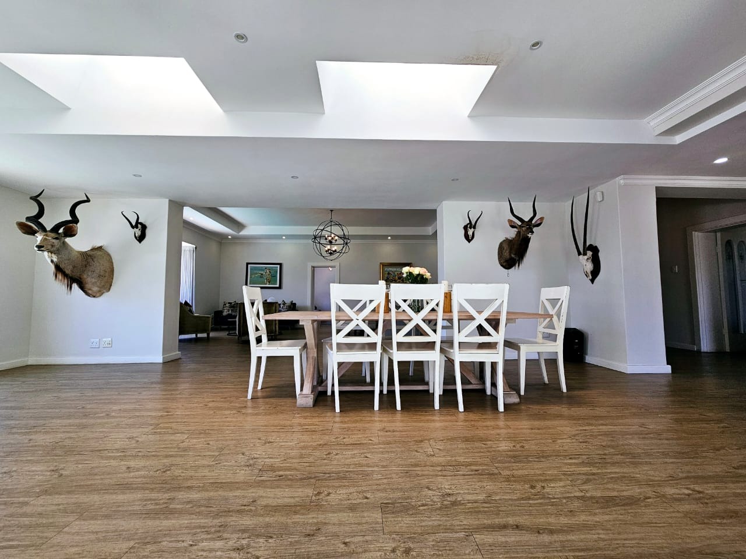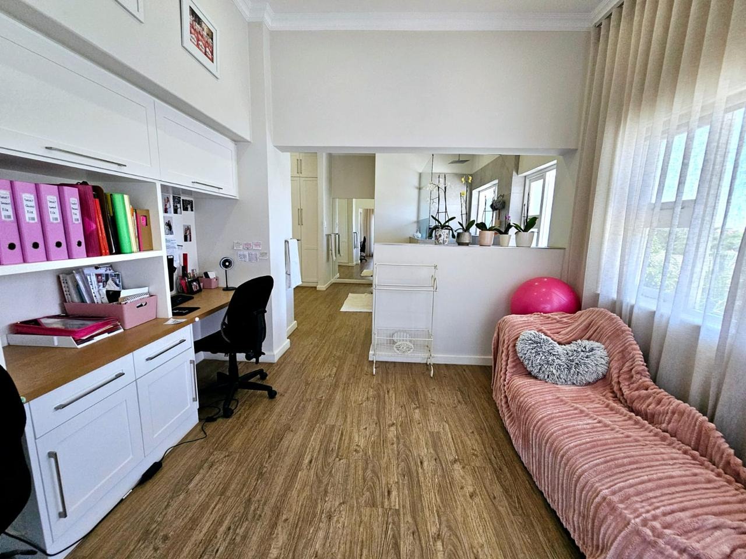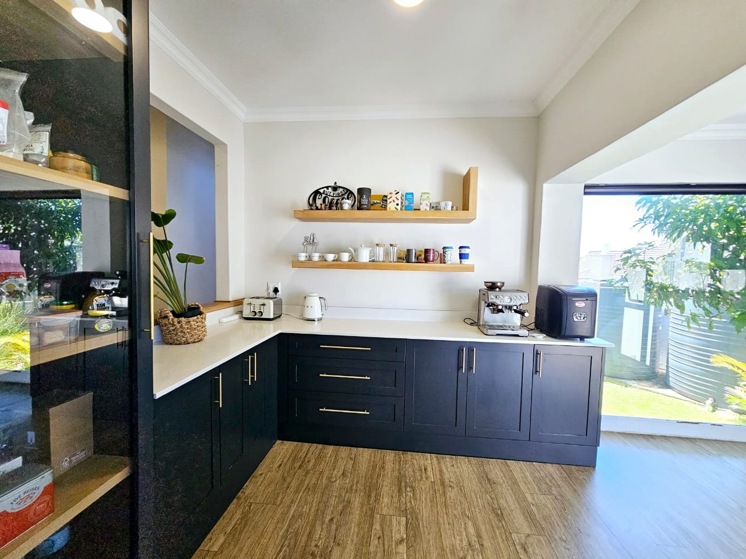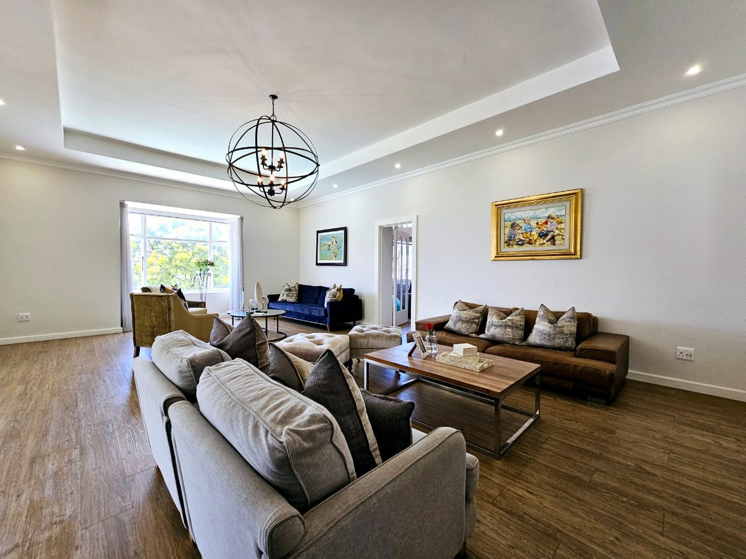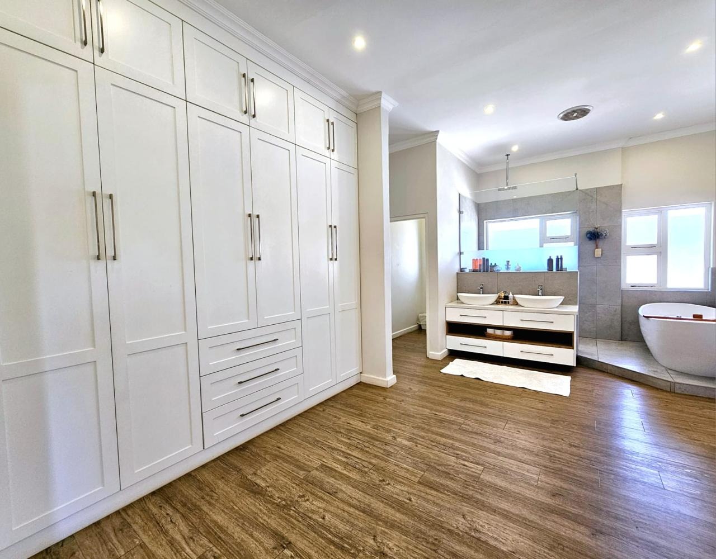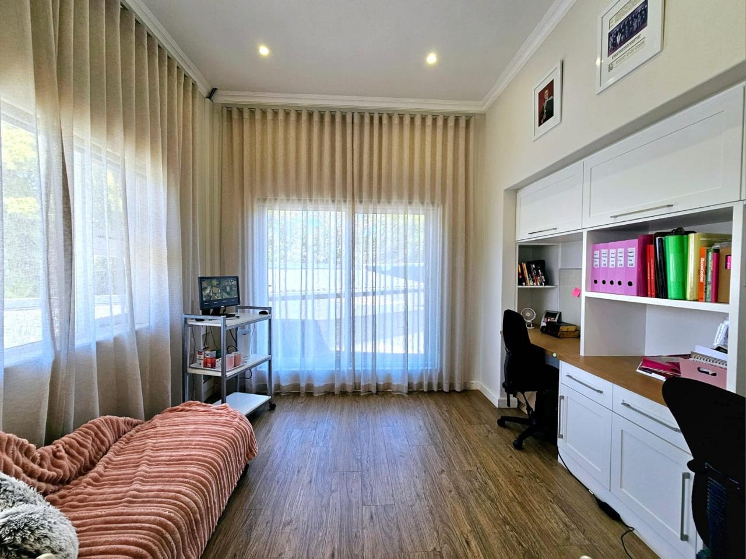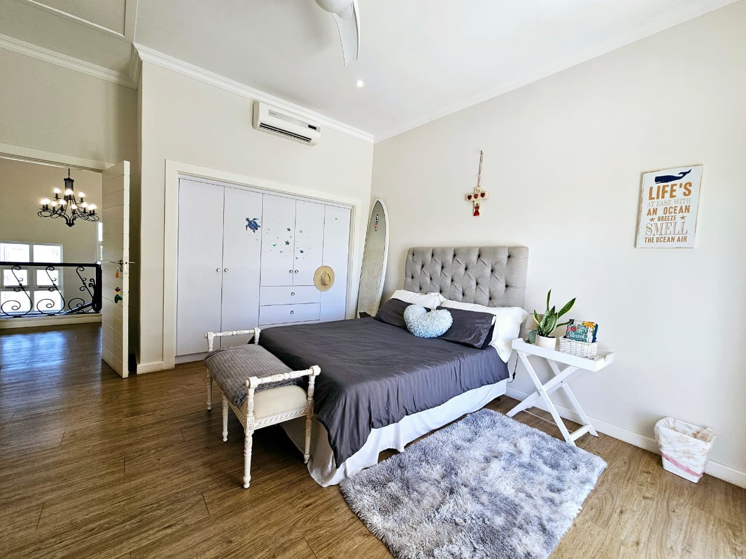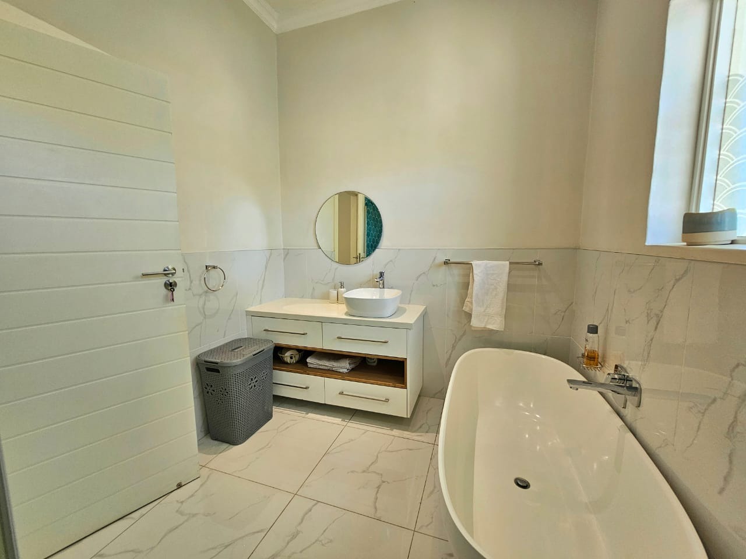- 8
- 8
- 2
- 631 m2
- 1 527 m2
Monthly Costs
Monthly Bond Repayment ZAR .
Calculated over years at % with no deposit. Change Assumptions
Affordability Calculator | Bond Costs Calculator | Bond Repayment Calculator | Apply for a Bond- Bond Calculator
- Affordability Calculator
- Bond Costs Calculator
- Bond Repayment Calculator
- Apply for a Bond
Bond Calculator
Affordability Calculator
Bond Costs Calculator
Bond Repayment Calculator
Contact Us

Disclaimer: The estimates contained on this webpage are provided for general information purposes and should be used as a guide only. While every effort is made to ensure the accuracy of the calculator, RE/MAX of Southern Africa cannot be held liable for any loss or damage arising directly or indirectly from the use of this calculator, including any incorrect information generated by this calculator, and/or arising pursuant to your reliance on such information.
Property description
A sophisticated residence with lavish guest house in the heart of upmarket Selborne!
Located in the prestigious suburb of Selborne, East London, this exquisite residence epitomizes luxury, sophistication, and practicality. Featuring a spacious main home and a private guest house, this remarkable property offers upscale living while presenting a lucrative investment opportunity for hosting executive guests.
The main residence features 4 spacious, air-conditioned bedrooms, 2 bedrooms are ensuite with magnificent finishes. A family bathroom services the remaining 2 bedrooms.
The main suite features a beautiful walk-in his and hers closet, a makeup station, private study with 2 workstations and 2 balconies which are private with views.
This home is ideal for those who enjoy entertaining and relaxing. Various lounges and dining spaces interconnect and flow seamlessly to the outdoor entertainment areas.
The property features:
A kitchen (with coffee nook) fit for a chef, an undercover entertainment and braai area, a beautiful, spacious formal lounge and two television lounges,
For those who prefer to work from home, there is a private office with separate entrance.
The garden is a lush oasis and features a 20-meter swimming pool which can be used for swim training.
A double garage and off-street, secure parking for 7 vehicles enhances the convenience of this property.
The property has a state-of-the-art security system.
Further to all of the above amenities, this property has 30 000 litres of backup water (from tanks) plumbed into the house.
Expertly renovated in collaboration with an architect and interior designer, this home is impeccably finished, providing an unmatched lifestyle in an opulent setting.
Whether enjoyed as a luxurious family retreat or a splendid guest house, this remarkable property stands as a hallmark of excellence in Selborne.
Contact us today to secure a private viewing.
Property Details
- 8 Bedrooms
- 8 Bathrooms
- 2 Garages
- 6 Ensuite
- 1 Lounges
- 3 Dining Area
Property Features
- Study
- Balcony
- Patio
- Pool
- Laundry
- Aircon
- Pets Allowed
- Alarm
- Built In Braai
- Fire Place
- Guest Toilet
- Entrance Hall
- Garden
- Family TV Room
- Roof / Tiles
- Wall / Brick
- Facing / Level Road
- Style / Open plan
- Windows / Wood - Aluminium
- Garage
- Open parking
- Entertainment area
- Built-in braai area
- Perimeter wall
- Guest house
- Water feature
- Zen garden guesthouse garden
- Garden terrace
- Electric garage
- Electric gate
- Outdoor beams
- Cooling fans
| Bedrooms | 8 |
| Bathrooms | 8 |
| Garages | 2 |
| Floor Area | 631 m2 |
| Erf Size | 1 527 m2 |
Contact the Agent

Ronelle Davis-Taylor
Full Status Property Practitioner












