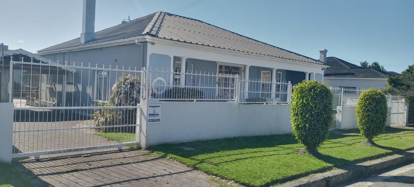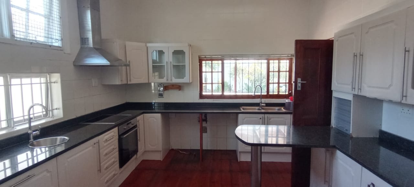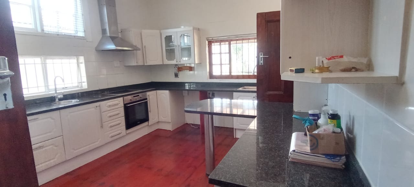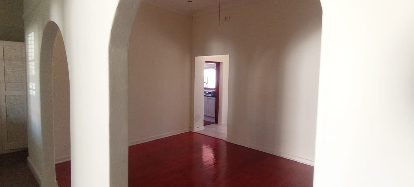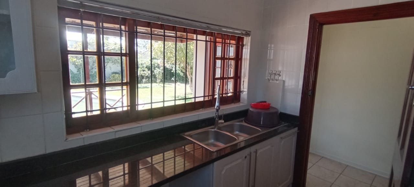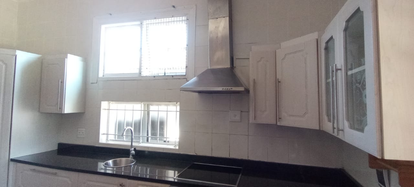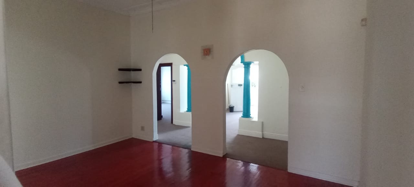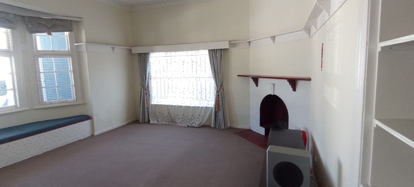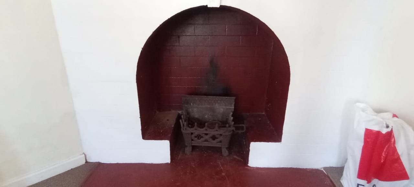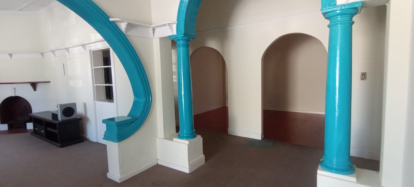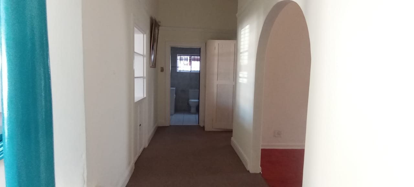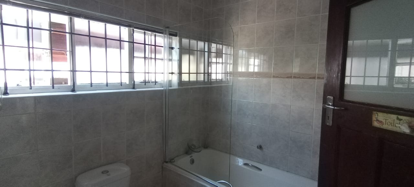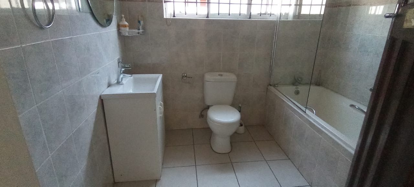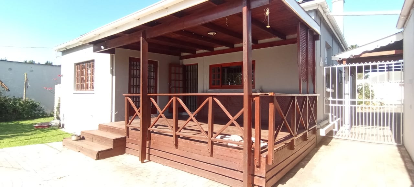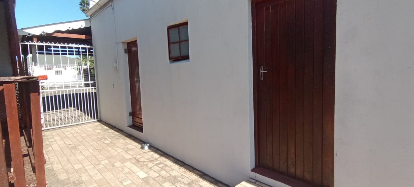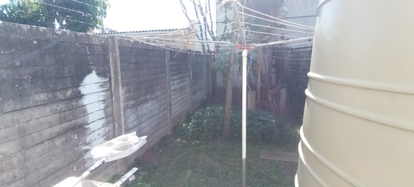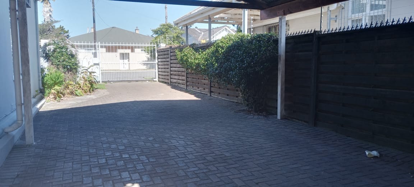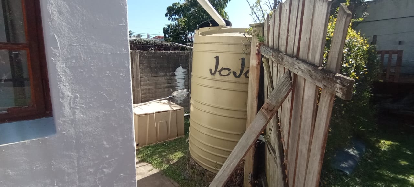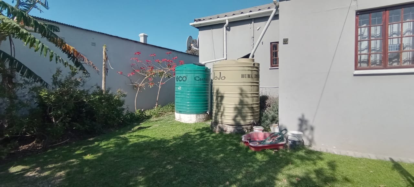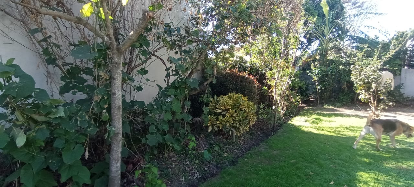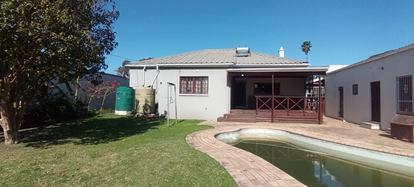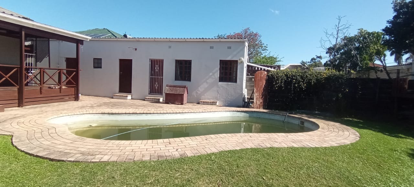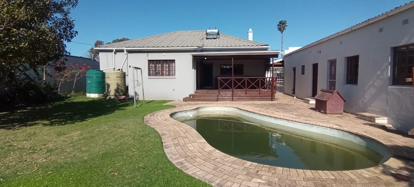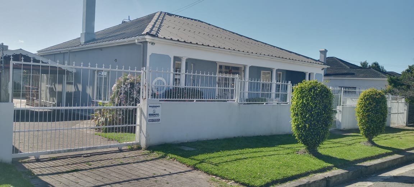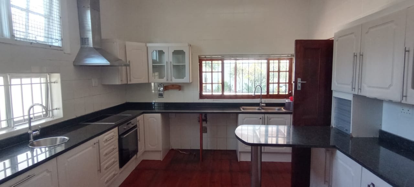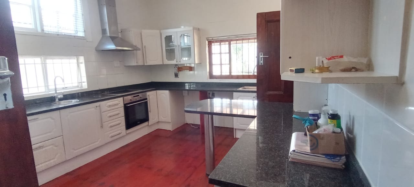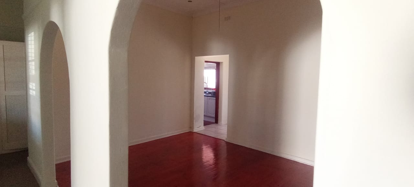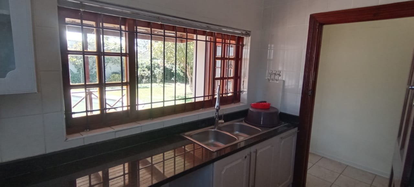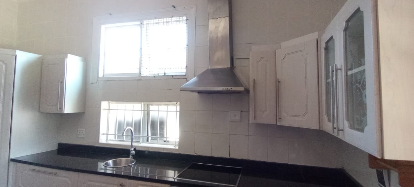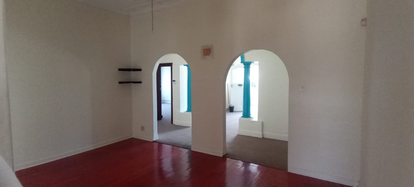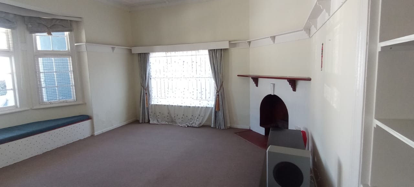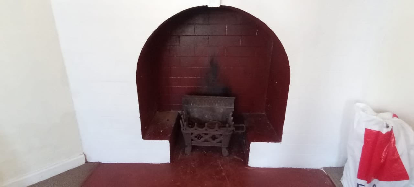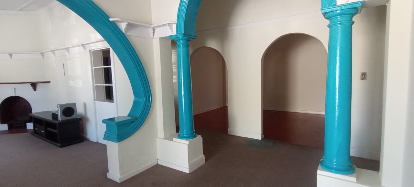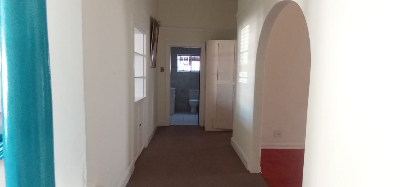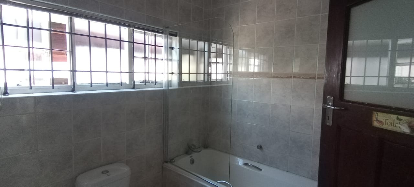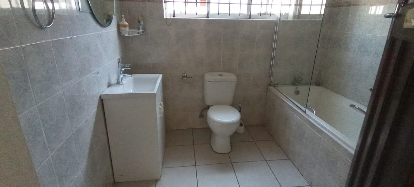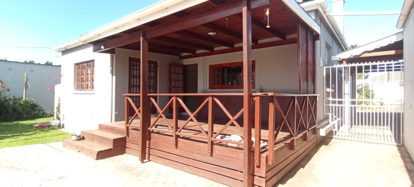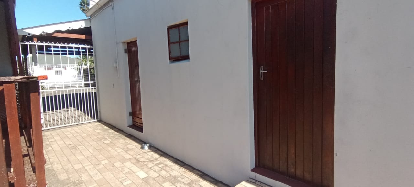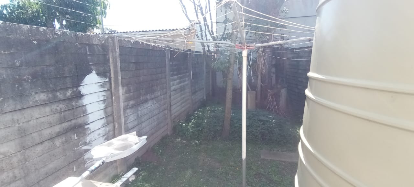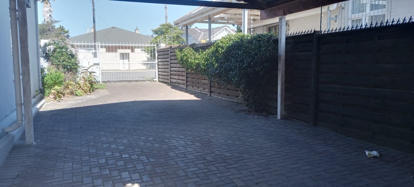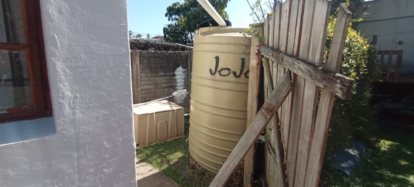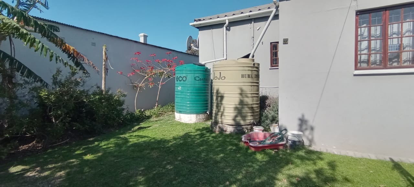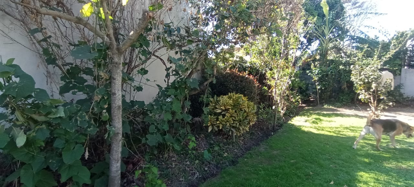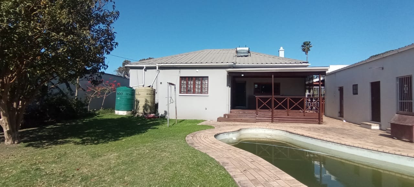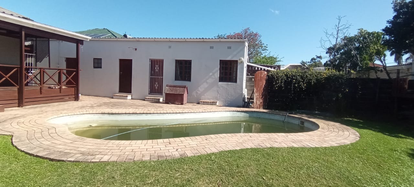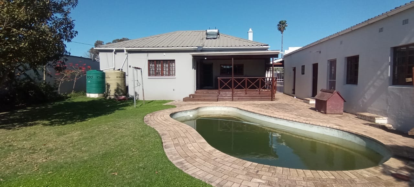- 3
- 2
- 944 m2
Monthly Costs
Monthly Bond Repayment ZAR .
Calculated over years at % with no deposit. Change Assumptions
Affordability Calculator | Bond Costs Calculator | Bond Repayment Calculator | Apply for a Bond- Bond Calculator
- Affordability Calculator
- Bond Costs Calculator
- Bond Repayment Calculator
- Apply for a Bond
Bond Calculator
Affordability Calculator
Bond Costs Calculator
Bond Repayment Calculator
Contact Us

Disclaimer: The estimates contained on this webpage are provided for general information purposes and should be used as a guide only. While every effort is made to ensure the accuracy of the calculator, RE/MAX of Southern Africa cannot be held liable for any loss or damage arising directly or indirectly from the use of this calculator, including any incorrect information generated by this calculator, and/or arising pursuant to your reliance on such information.
Property description
RE/MAX Border is proud to present this exceptional residential opportunity in the heart of Selborne – an ideal choice for families, investors, or anyone looking to generate additional rental income.
Main House Features:
- 3 generously sized bedrooms, all with built-in cupboards
- Main bedroom with stylish laminated flooring
- Two additional bedrooms with comfortable carpeting
- Expansive open-plan lounge and dining area – perfect for entertaining
- Fully fitted kitchen with granite tops, ample cupboards, and a modern built-in stove with hob
- Carpeted entrance hall adding warmth and charm
- Modern family bathroom and separate scullery for extra convenience
Additional Highlights:
- Two private flatlets, each with built-in cupboards and en-suite bathrooms – ideal for extended family or rental opportunities
- Sparkling swimming pool for summer enjoyment
- Three backup water tanks ensuring peace of mind
- Security features include burglar bars, aluminium and wood-framed windows, plus tiled roofing
- Flooring finishes across carpet, laminate, and tile for a blend of comfort and practicality
This well-maintained home combines space, versatility, and potential in one of East London’s most sought-after suburbs.
Don’t miss out – contact me today to arrange your private viewing!
Property Details
- 3 Bedrooms
- 2 Bathrooms
- 1 Lounges
- 1 Dining Area
Property Features
- Pets Allowed
- Access Gate
- Kitchen
- Paving
- Garden
- Family TV Room
- Roof
- Windows
- Floors
| Bedrooms | 3 |
| Bathrooms | 2 |
| Erf Size | 944 m2 |
