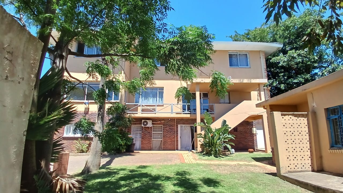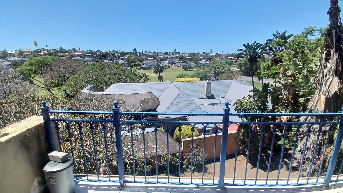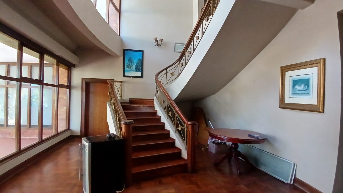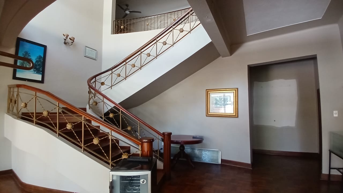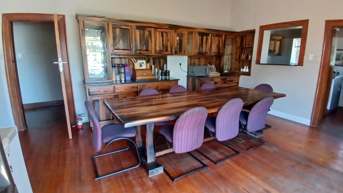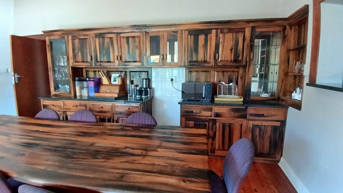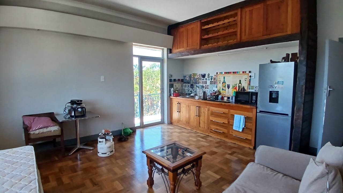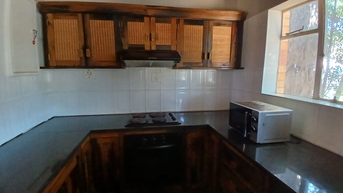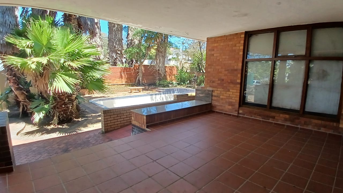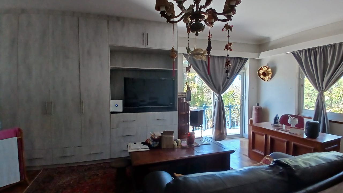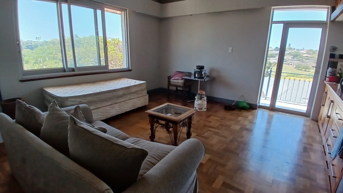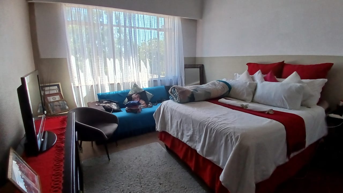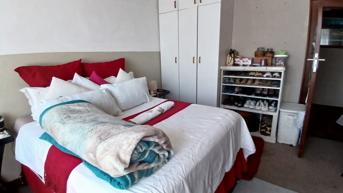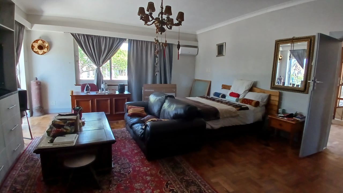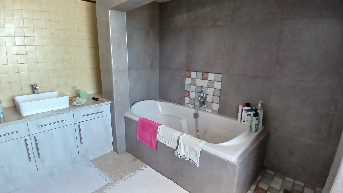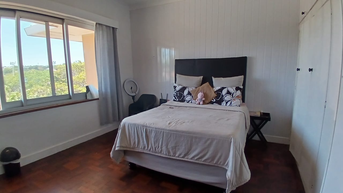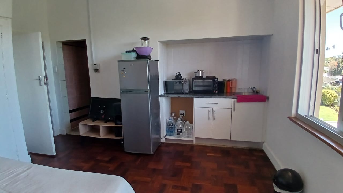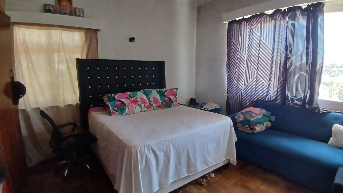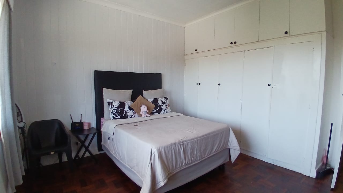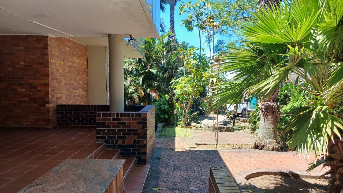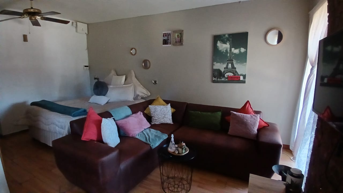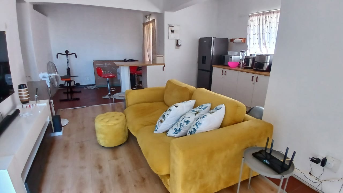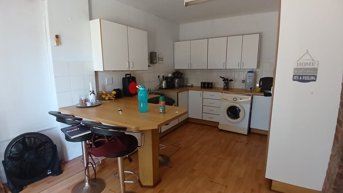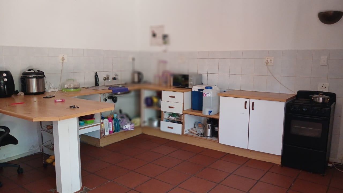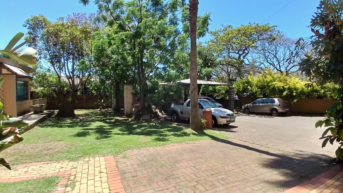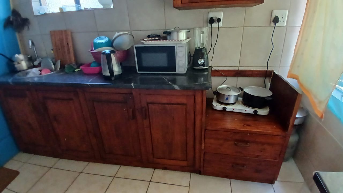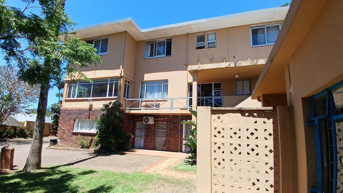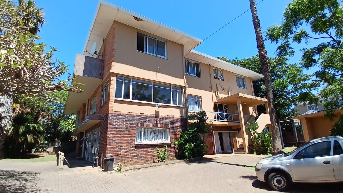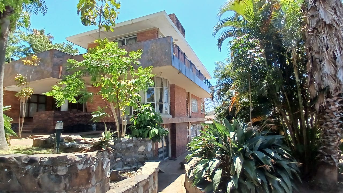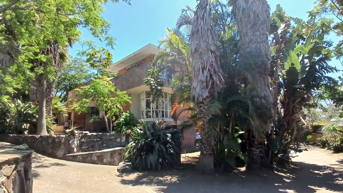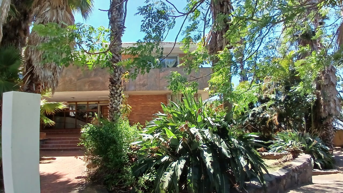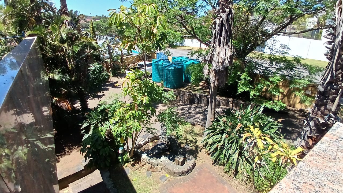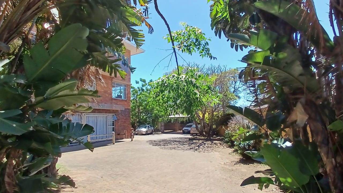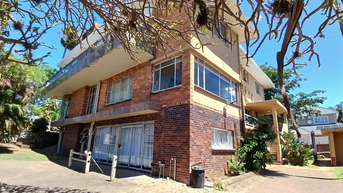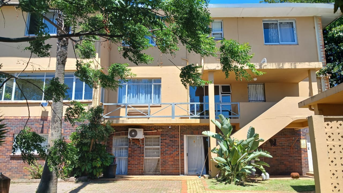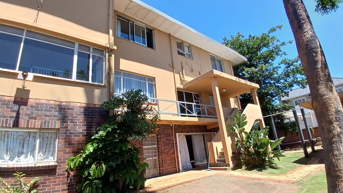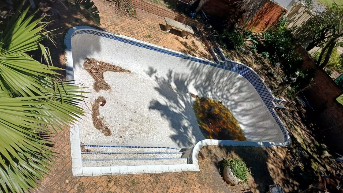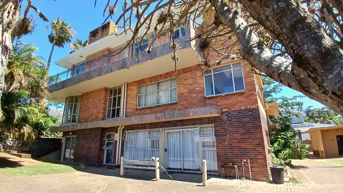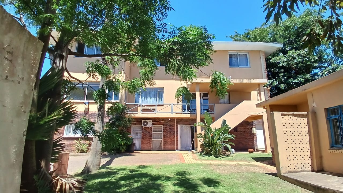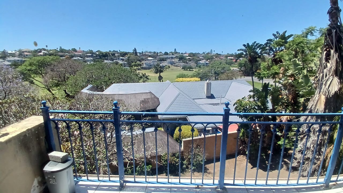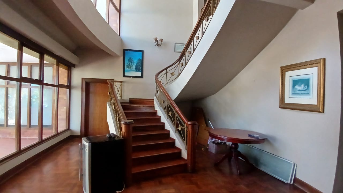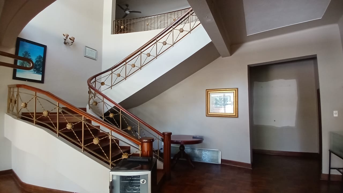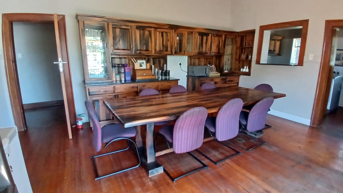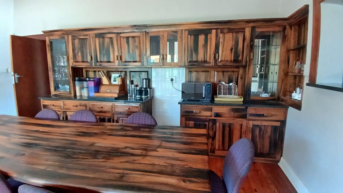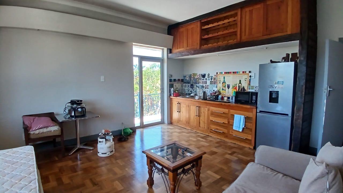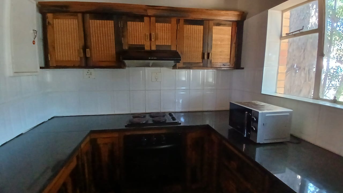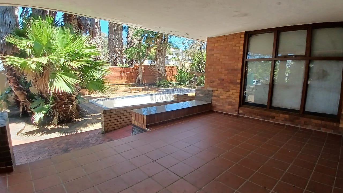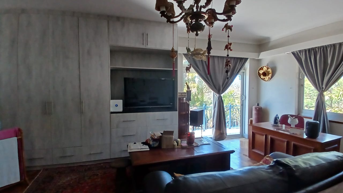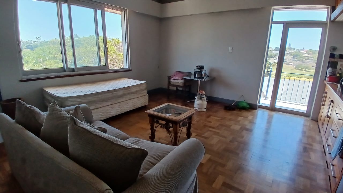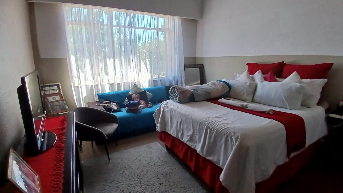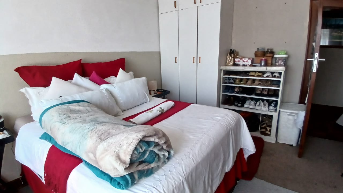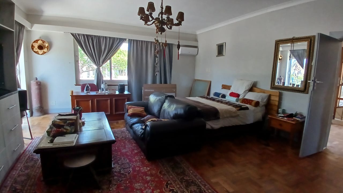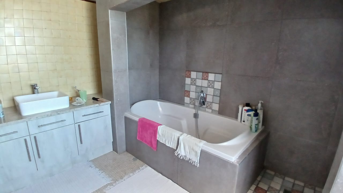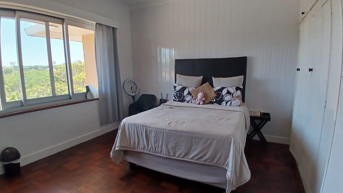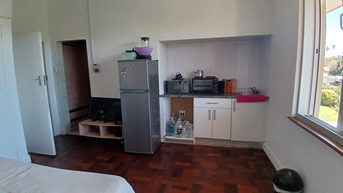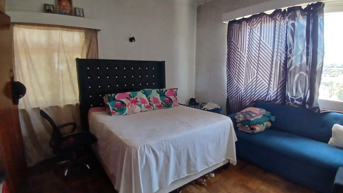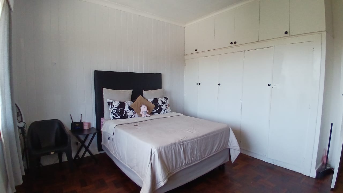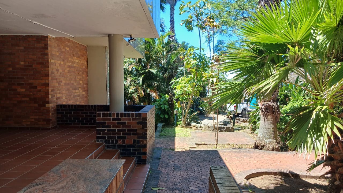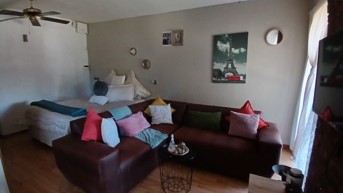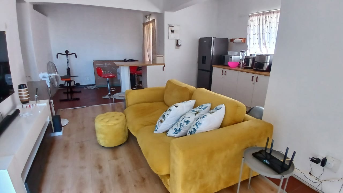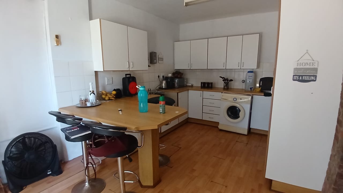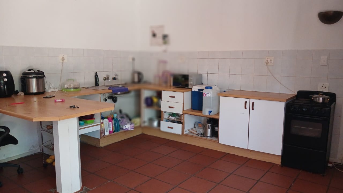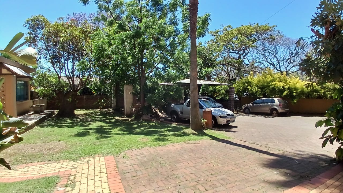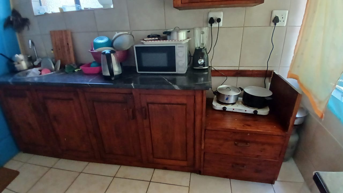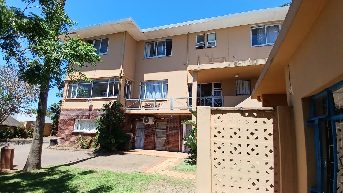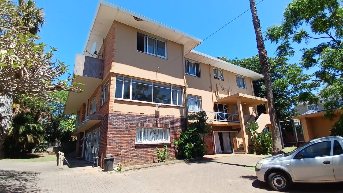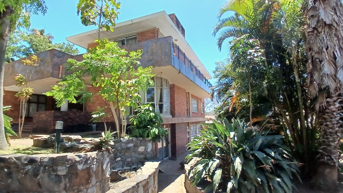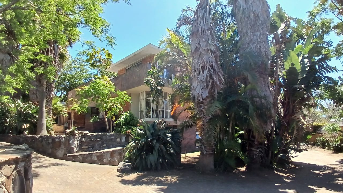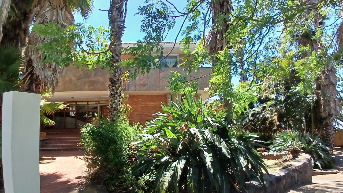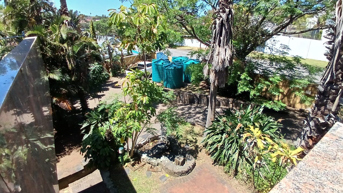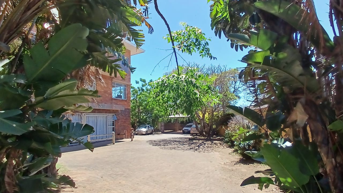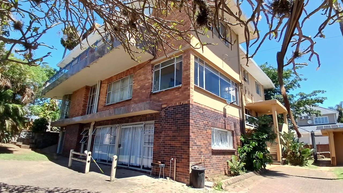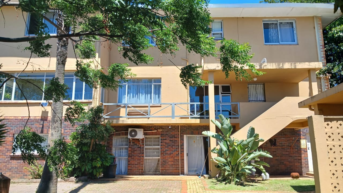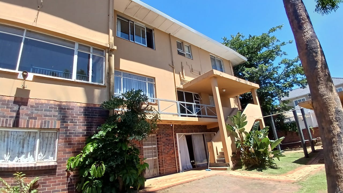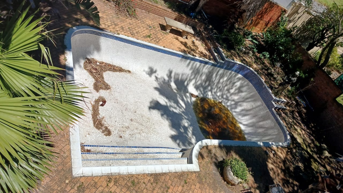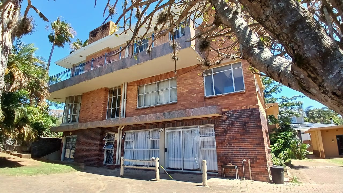- 11
- 11
- 487 m2
- 1 837 m2
Monthly Costs
Monthly Bond Repayment ZAR .
Calculated over years at % with no deposit. Change Assumptions
Affordability Calculator | Bond Costs Calculator | Bond Repayment Calculator | Apply for a Bond- Bond Calculator
- Affordability Calculator
- Bond Costs Calculator
- Bond Repayment Calculator
- Apply for a Bond
Bond Calculator
Affordability Calculator
Bond Costs Calculator
Bond Repayment Calculator
Contact Us

Disclaimer: The estimates contained on this webpage are provided for general information purposes and should be used as a guide only. While every effort is made to ensure the accuracy of the calculator, RE/MAX of Southern Africa cannot be held liable for any loss or damage arising directly or indirectly from the use of this calculator, including any incorrect information generated by this calculator, and/or arising pursuant to your reliance on such information.
Mun. Rates & Taxes: ZAR 5784.00
Property description
Set on a generous 1,837sqm stand in the heart of Selborne, this grand double-storey residence offers versatile living with timeless charm. Currently utilised as individual self-catering accommodation, the property comprises 11 spacious ensuite rooms, ideal for guest accommodation or conversion back to the gracious family home it once was.
A welcoming entrance hall leads to a formal lounge and dining room featuring beautiful parquet flooring and bevelled glass and wooden doors opening onto a sunny balcony overlooking this sought-after suburb. An elegant sweeping staircase adds to the home’s classic appeal.
The property includes a well-fitted kitchen with solid wood built-in cupboards, a separate scullery, storerooms, and a communal laundry. Outside, the parklike gardens provide a tranquil setting with ample secure parking and remote-controlled entrance and exit gates.
Perfectly positioned within walking distance of Selborne and Clarendon Schools as well as the Joan Harrison swimming pool, this property offers endless potential – whether as a boutique guesthouse, student accommodation, or a distinguished family residence.
Property Details
- 11 Bedrooms
- 11 Bathrooms
- 1 Lounges
- 1 Dining Area
Property Features
- Balcony
- Patio
- Pool
- Aircon
- Pets Allowed
- Kitchen
- Entrance Hall
- Garden
- Tiled roof
- Steel windows
- Parquet flooring
- x4 Water tanks
- All rooms prepaid except one
- All rooms with built in cupboards or loose cupboards
- Self catering-each with kitchenette
| Bedrooms | 11 |
| Bathrooms | 11 |
| Floor Area | 487 m2 |
| Erf Size | 1 837 m2 |
