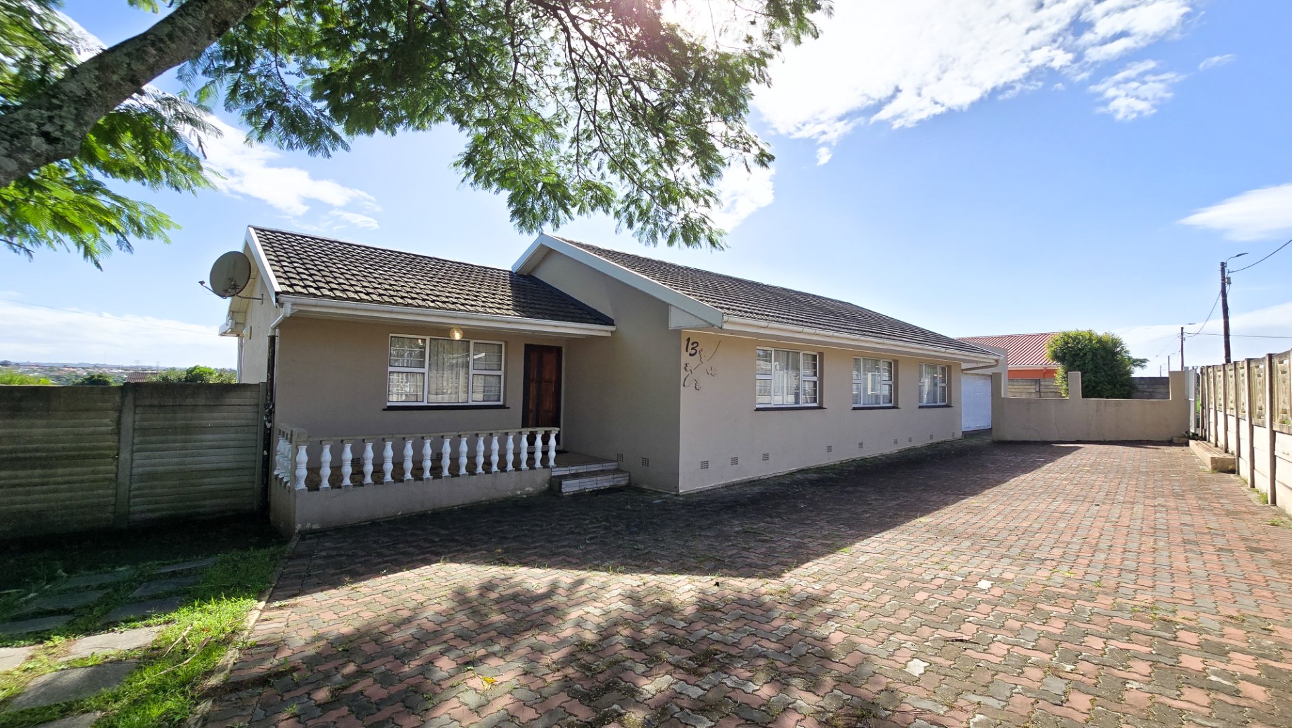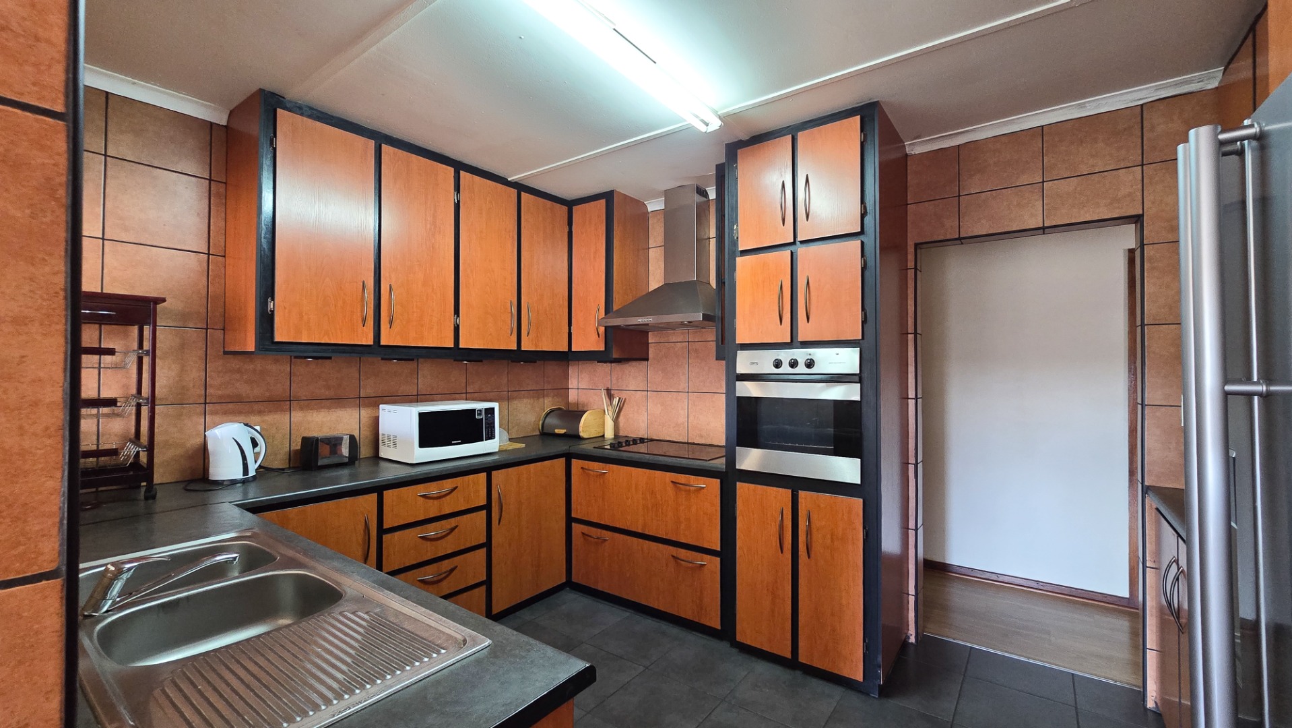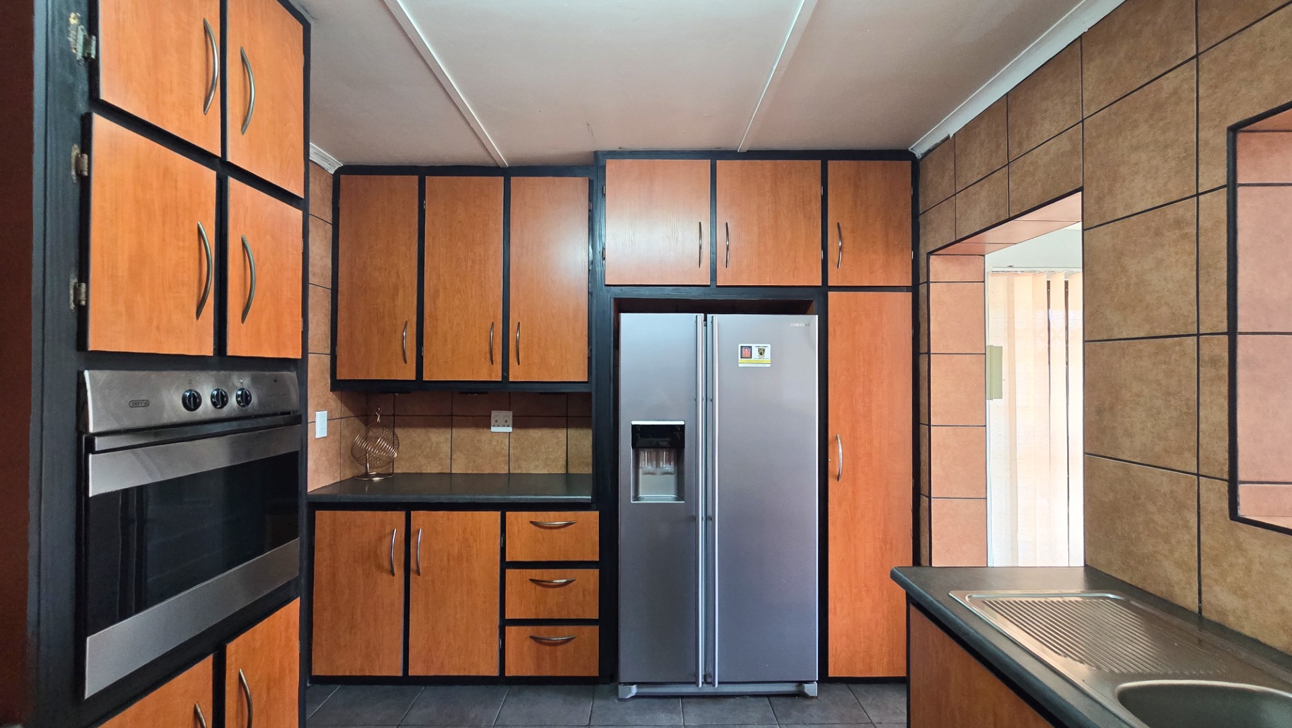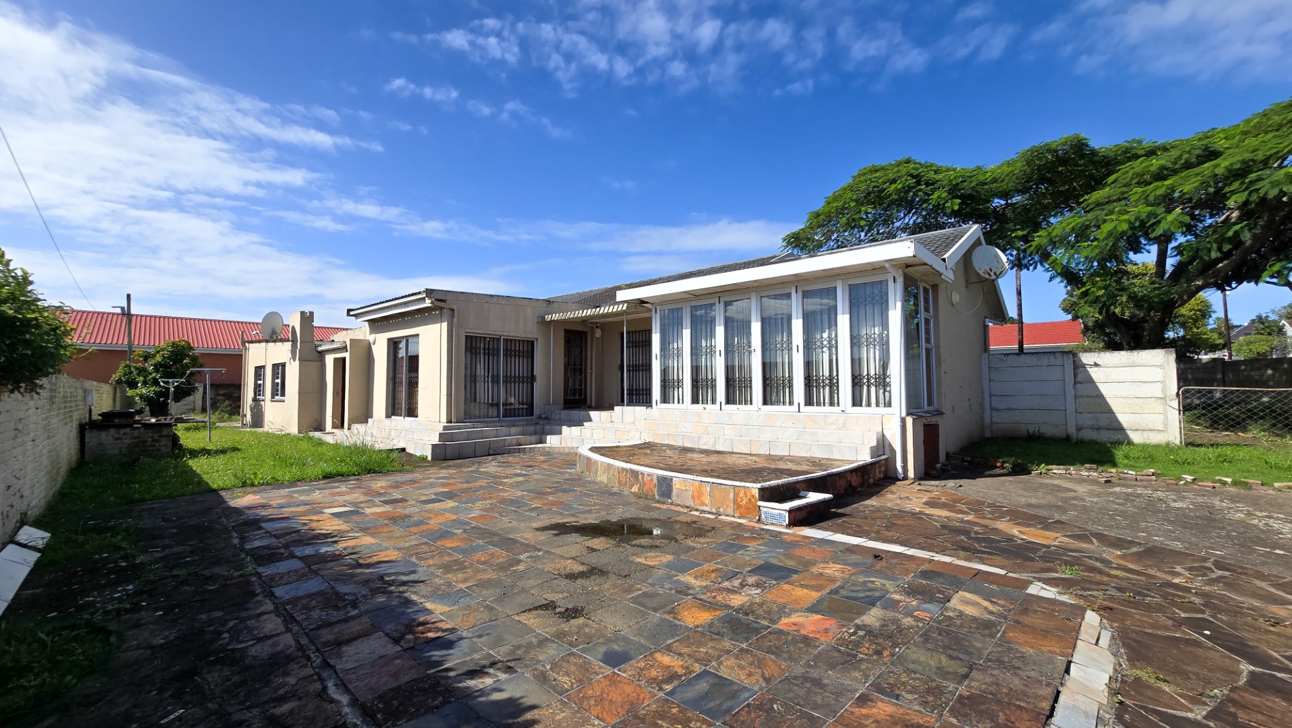- 4
- 2
- 2
- 289 m2
- 830 m2
Monthly Costs
Monthly Bond Repayment ZAR .
Calculated over years at % with no deposit. Change Assumptions
Affordability Calculator | Bond Costs Calculator | Bond Repayment Calculator | Apply for a Bond- Bond Calculator
- Affordability Calculator
- Bond Costs Calculator
- Bond Repayment Calculator
- Apply for a Bond
Bond Calculator
Affordability Calculator
Bond Costs Calculator
Bond Repayment Calculator
Contact Us

Disclaimer: The estimates contained on this webpage are provided for general information purposes and should be used as a guide only. While every effort is made to ensure the accuracy of the calculator, RE/MAX of Southern Africa cannot be held liable for any loss or damage arising directly or indirectly from the use of this calculator, including any incorrect information generated by this calculator, and/or arising pursuant to your reliance on such information.
Mun. Rates & Taxes: ZAR 1200.00
Property description
Located in the heart of the highly desirable Rosemount neighborhood, this well-appointed 4-bedroom, 3-bathroom home combines comfort, style, and versatility. The main bedroom features a private en suite, while the additional bedrooms offer ample space for family or guests. The home boasts two lounges, perfect for both casual living and formal entertaining.
The gourmet kitchen is a standout, designed for those who love to cook and entertain. An indoor braai area provides the ideal setting for year-round gatherings with friends and family. Natural light flows beautifully throughout the home, highlighting the tile and laminate flooring found in every room.
The fully enclosed, level erf is perfect for children and pets to play safely, and the double garage offers secure parking and additional storage.
Bonus: There's potential for a granny flat, ideal for extended family, rental income, or a home office conversion. A fantastic opportunity to own a versatile, move-in ready home in one of Rosemount’s most sought-after locations!
Property Details
- 4 Bedrooms
- 2 Bathrooms
- 2 Garages
- 1 Ensuite
- 2 Lounges
- 1 Dining Area
- 1 Flatlet
Property Features
- Patio
- Pets Allowed
- Access Gate
- Kitchen
- Built In Braai
- Garden
- 2 Garges, 2 open parkings
- Flat: 1 Bedroom, bathroom (toilet/shower/basin)
Video
| Bedrooms | 4 |
| Bathrooms | 2 |
| Garages | 2 |
| Floor Area | 289 m2 |
| Erf Size | 830 m2 |
Contact the Agent

Ronelle Davis-Taylor
Full Status Property Practitioner



























































