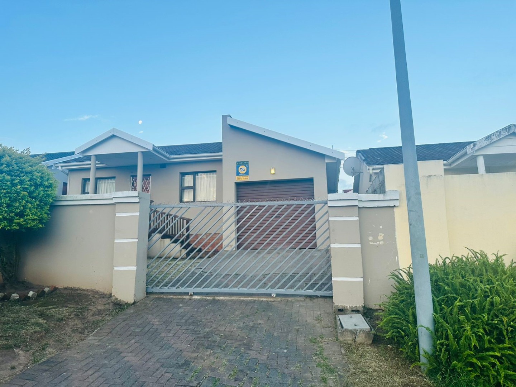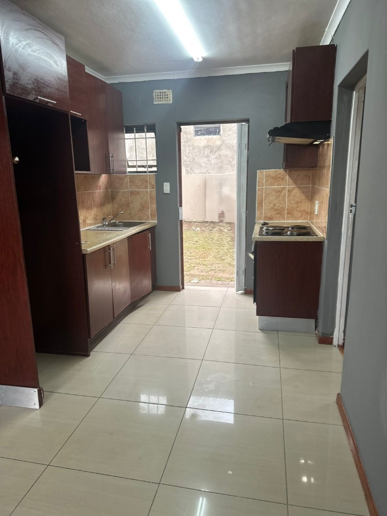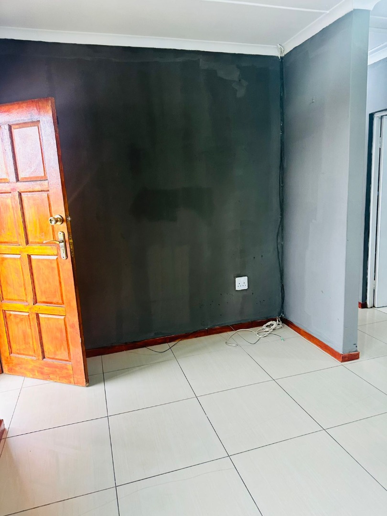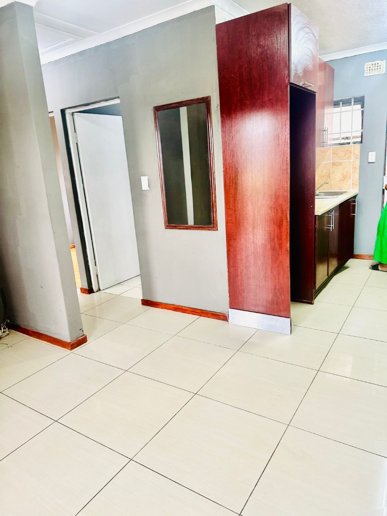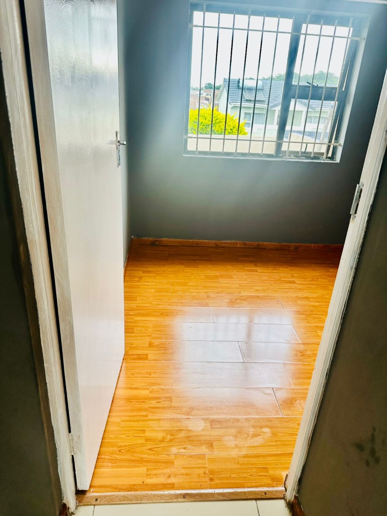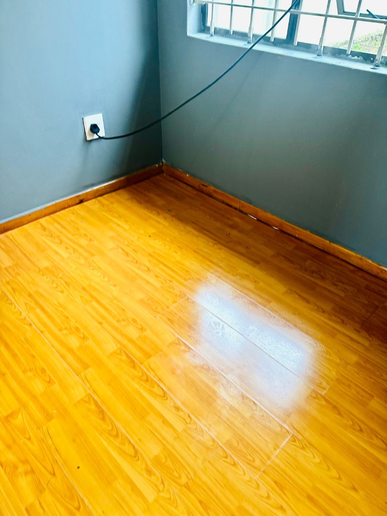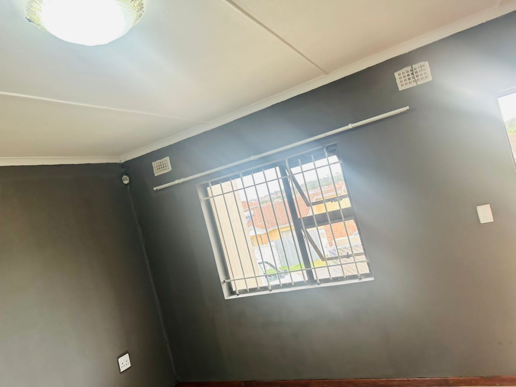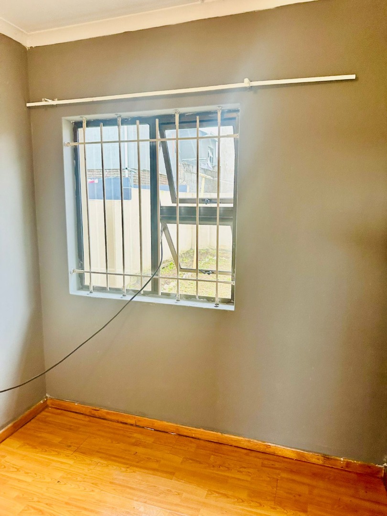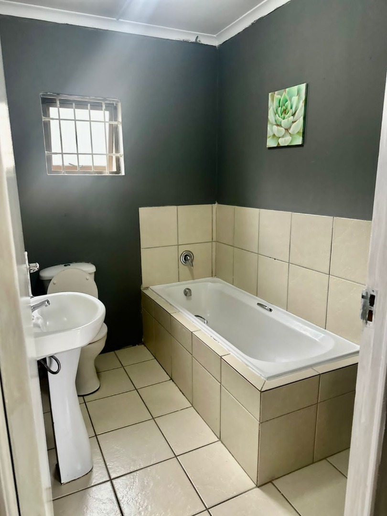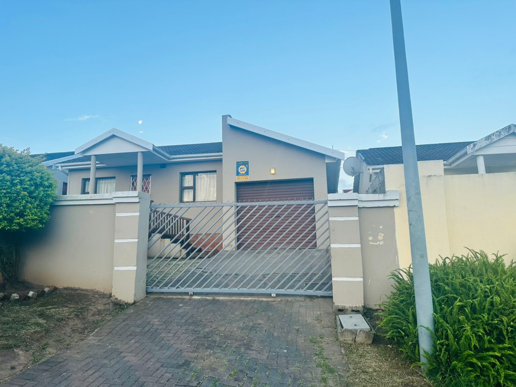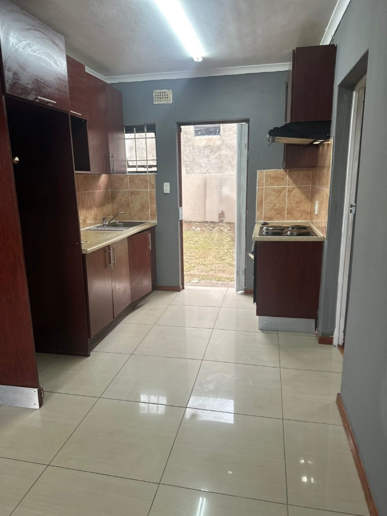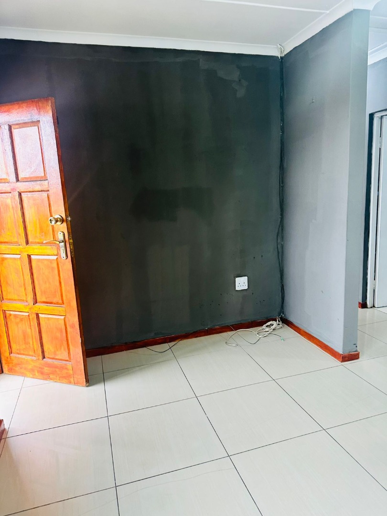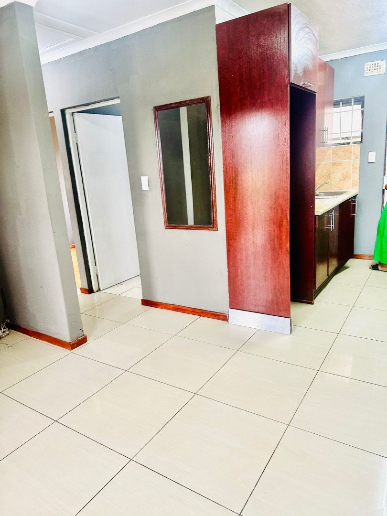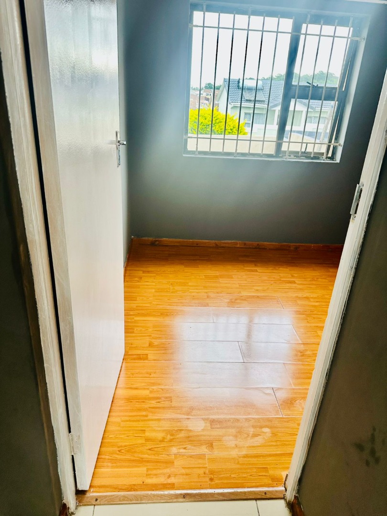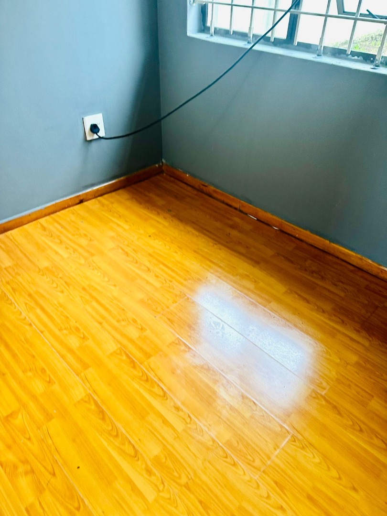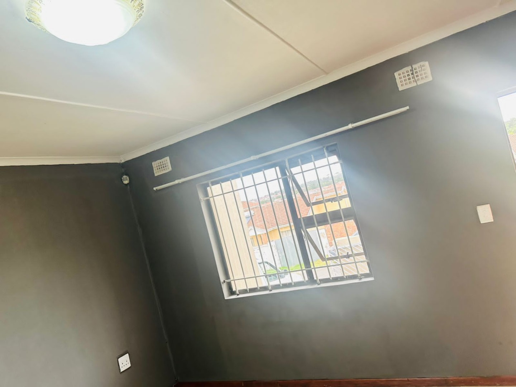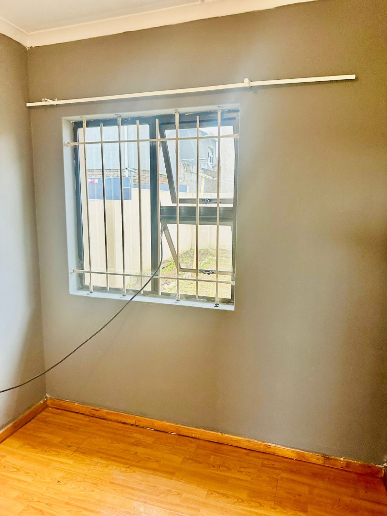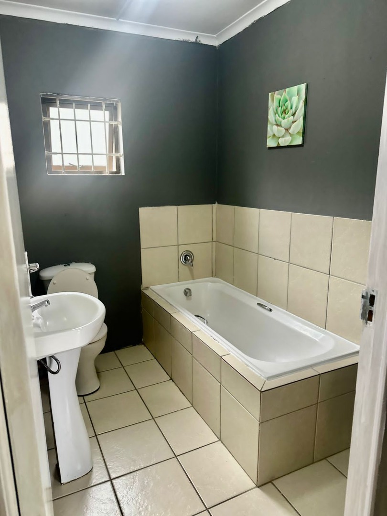- 3
- 2
- 234 m2
Monthly Costs
Monthly Bond Repayment ZAR .
Calculated over years at % with no deposit. Change Assumptions
Affordability Calculator | Bond Costs Calculator | Bond Repayment Calculator | Apply for a Bond- Bond Calculator
- Affordability Calculator
- Bond Costs Calculator
- Bond Repayment Calculator
- Apply for a Bond
Bond Calculator
Affordability Calculator
Bond Costs Calculator
Bond Repayment Calculator
Contact Us

Disclaimer: The estimates contained on this webpage are provided for general information purposes and should be used as a guide only. While every effort is made to ensure the accuracy of the calculator, RE/MAX of Southern Africa cannot be held liable for any loss or damage arising directly or indirectly from the use of this calculator, including any incorrect information generated by this calculator, and/or arising pursuant to your reliance on such information.
Property description
This charming 3-bedroom, 2-bathroom residence in Haven Hills, East London, offers a secure and comfortable living environment. The property immediately presents with good appeal, featuring a secure perimeter wall and a metal access gate, complemented by a paved driveway and a welcoming covered front entrance. The exterior is a neutral-colored, single-story design, ensuring a classic and understated aesthetic. Security is enhanced with burglar bars and security gates, providing peace of mind for residents.
Inside, the home features a well-appointed kitchen, equipped with dark wood-look cabinets, light countertops, and a tiled backsplash, all set on durable light tiled flooring. An integrated hob and extractor fan cater to culinary needs, while direct access to an outdoor area provides convenience. The main living area, a comfortable lounge, boasts clean, light-colored tiled flooring and grey painted walls, offering a versatile space for relaxation and entertainment.
The three bedrooms provide ample accommodation, with some featuring modern wood-look laminate flooring and others maintaining the clean tiled finish. Walls are painted in various shades of grey, offering a contemporary feel. The two bathrooms are functional, each including a bathtub, toilet, and pedestal sink, with tiled floors and lower walls for easy maintenance. Natural light filters through windows, many of which are fitted with security bars for added safety.
The property sits on a manageable 234 sqm erf, featuring a garden area and paving, ideal for low-maintenance outdoor living. With pets allowed, this home is perfect for families seeking a secure and practical space. The presence of a satellite dish ensures connectivity for entertainment needs.
Located in this established East London suburb, the property offers convenient access to local amenities and community facilities.
Key Features:
* 3 Bedrooms, 2 Bathrooms
* 1 Lounge, 1 Kitchen
* Secure perimeter wall and access gate
* Paved driveway and covered entrance
* Integrated hob and extractor fan in kitchen
* Tiled and laminate flooring throughout
* Burglar bars and security gates
* Garden and pet-friendly
* Erf Size: 234 sqm
Property Details
- 3 Bedrooms
- 2 Bathrooms
- 1 Lounges
Property Features
- Pets Allowed
- Access Gate
- Kitchen
- Paving
- Garden
- Family TV Room
- Roof
- Windows
- Floors
| Bedrooms | 3 |
| Bathrooms | 2 |
| Erf Size | 234 m2 |
Contact the Agent

Thina Pikashe
Candidate Property Practitioner
