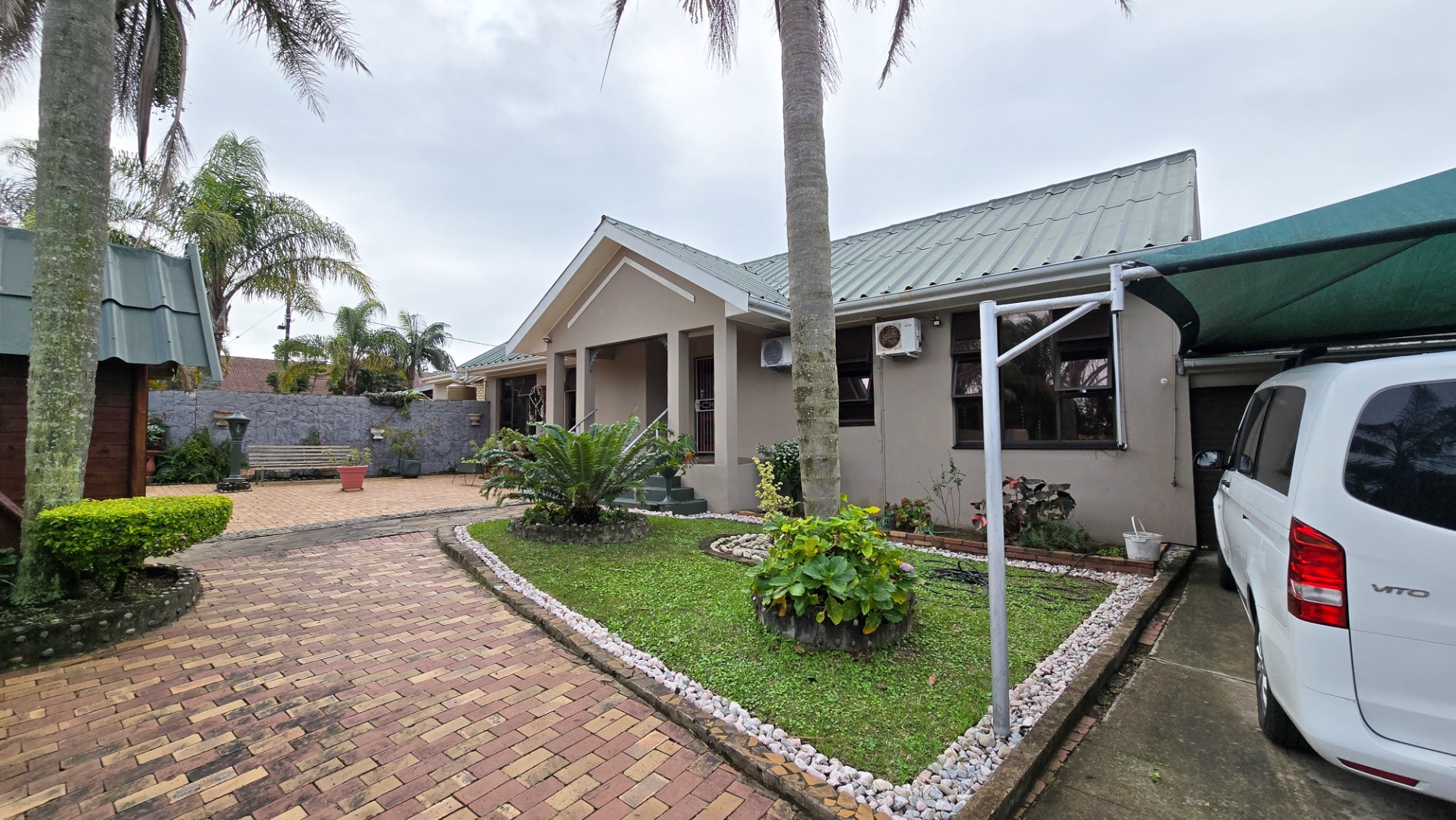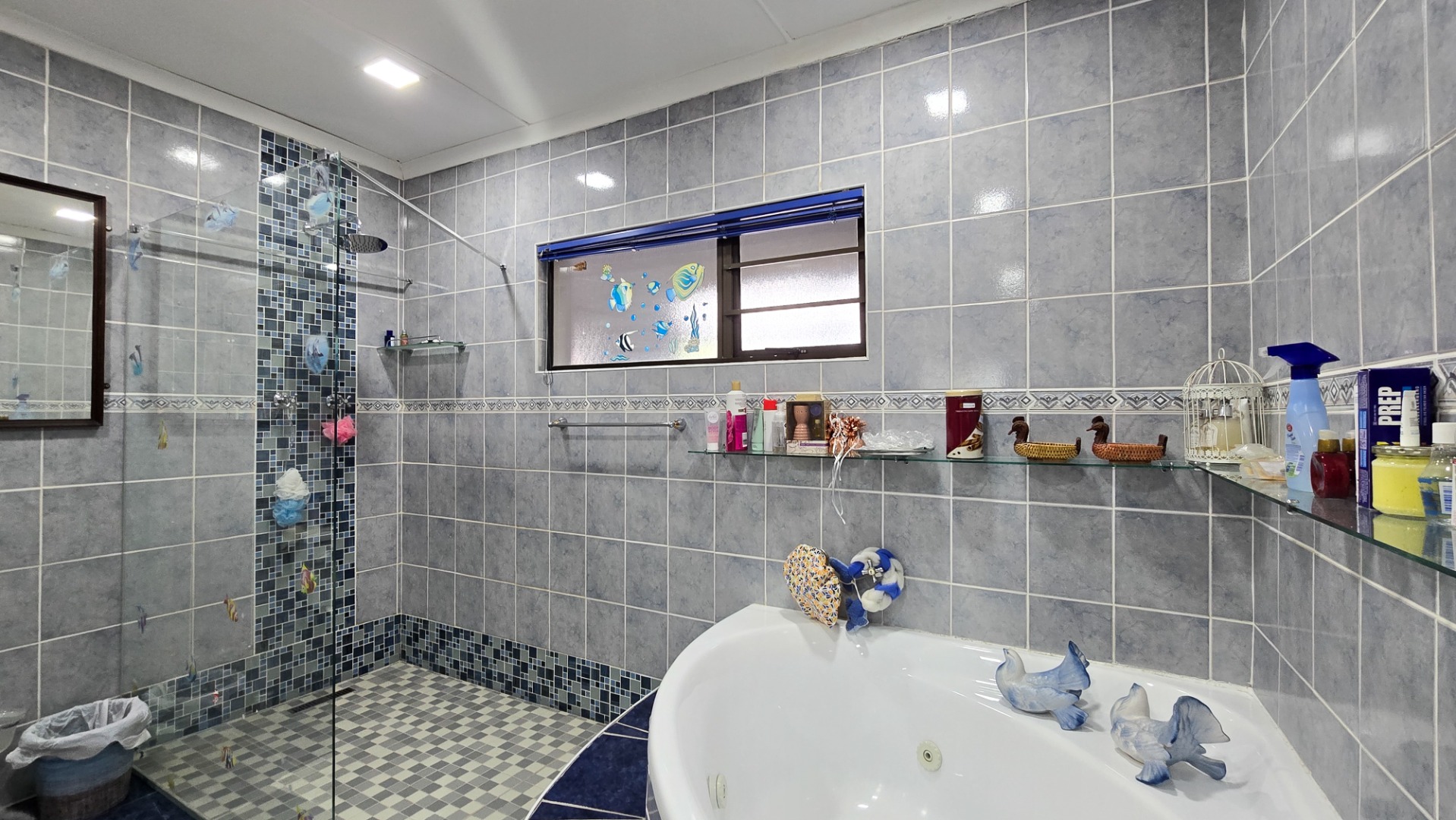- 4
- 3
- 2
- 1 009 m2
Monthly Costs
Monthly Bond Repayment ZAR .
Calculated over years at % with no deposit. Change Assumptions
Affordability Calculator | Bond Costs Calculator | Bond Repayment Calculator | Apply for a Bond- Bond Calculator
- Affordability Calculator
- Bond Costs Calculator
- Bond Repayment Calculator
- Apply for a Bond
Bond Calculator
Affordability Calculator
Bond Costs Calculator
Bond Repayment Calculator
Contact Us

Disclaimer: The estimates contained on this webpage are provided for general information purposes and should be used as a guide only. While every effort is made to ensure the accuracy of the calculator, RE/MAX of Southern Africa cannot be held liable for any loss or damage arising directly or indirectly from the use of this calculator, including any incorrect information generated by this calculator, and/or arising pursuant to your reliance on such information.
Property description
Spacious Family Home with Flatlet & Entertainment Area – 100 11th Ave, Gonubie Exclusive Mandate
This well-maintained, low-maintenance home offers the perfect balance of comfort, space, and security in the heart of Gonubie.
The main bedroom serves as a private retreat, featuring air conditioning, a walk-in closet, and a luxurious en-suite bathroom with a large corner bath. There are three additional bedrooms, each fitted with air conditioning, and two more bathrooms, ensuring ample space for the whole family.
The home boasts multiple living areas, including a formal lounge, a TV lounge with a built-in bar and air conditioning, and a dining room—ideal for family living and entertaining. A huge indoor fireplace adds warmth and ambiance, making cold winter evenings cozy and inviting.
The kitchen is equipped with a built-in stove, eye-level oven, and extractor fan, and is complemented by a scullery and separate laundry just off the kitchen.
Step outside and you'll find a sparkling pool and a thatched lapa complete with a built-in braai and bar area—a dream setup for weekend entertaining.
A separate one-bedroom flatlet offers its own kitchen, bathroom, and lounge area, along with secure off-street parking behind a lock-up gate—perfect for extended family, guests, or rental income.
And there's so much more to this property:
- Inverter system to keep essentials running during outages
- Cemented back yard for easy maintenance
- Double gate next to the double garage—ideal for parking an extra two vehicles
- Alarm system with sensors for enhanced security
- Maid’s quarters for added convenience
- Electric fencing around the property
- Double garage with paved driveway
- Neat, low-maintenance garden with ample space for kids or pets
This is a rare opportunity to own a versatile home that blends secure, spacious living with ready-made entertainment areas.
Don’t miss out—schedule your viewing today!
Property Details
- 4 Bedrooms
- 3 Bathrooms
- 2 Garages
- 2 Lounges
Property Features
- Pool
- Aircon
- Pets Allowed
- Access Gate
- Kitchen
- Paving
- Garden
- Family TV Room
- Tiled Roof
- Aluminium Windows
- Tiled Floors
- Inverter System
Virtual Tour
| Bedrooms | 4 |
| Bathrooms | 3 |
| Garages | 2 |
| Erf Size | 1 009 m2 |
Contact the Agent

Michael Groenewald
Candidate Property Practitioner












































































