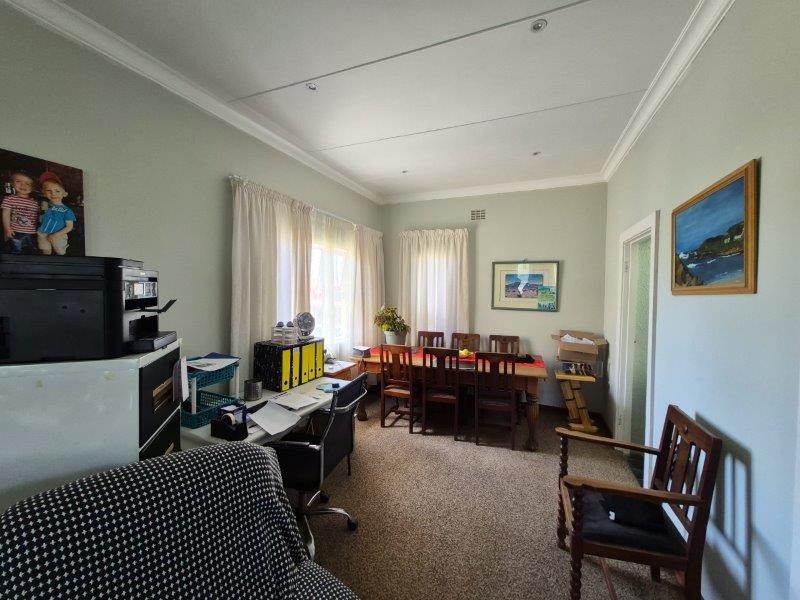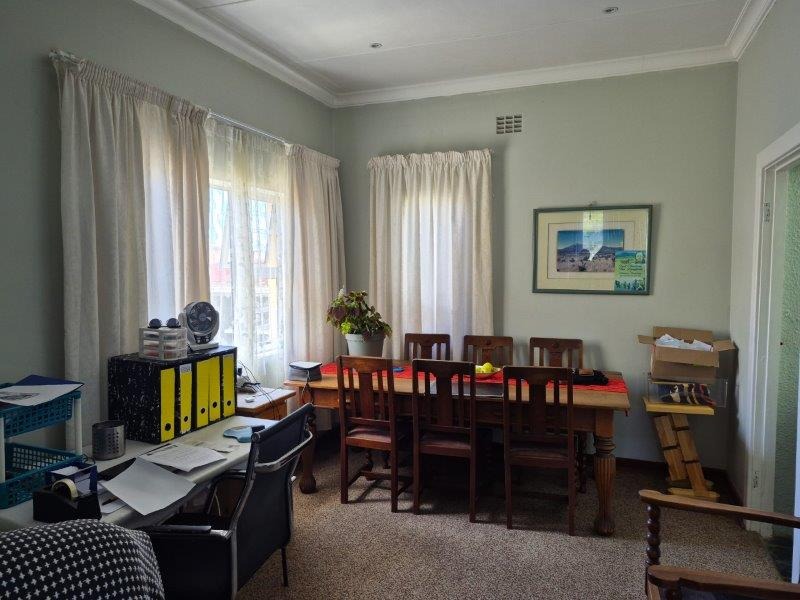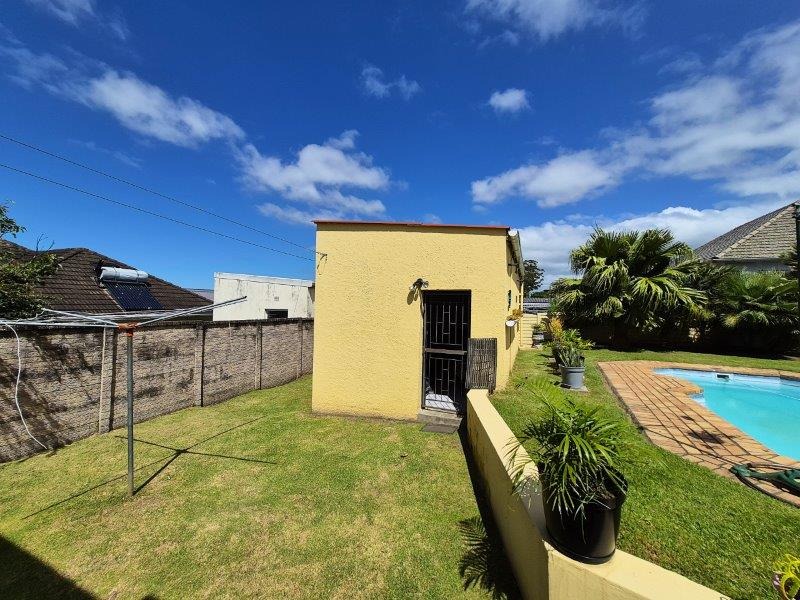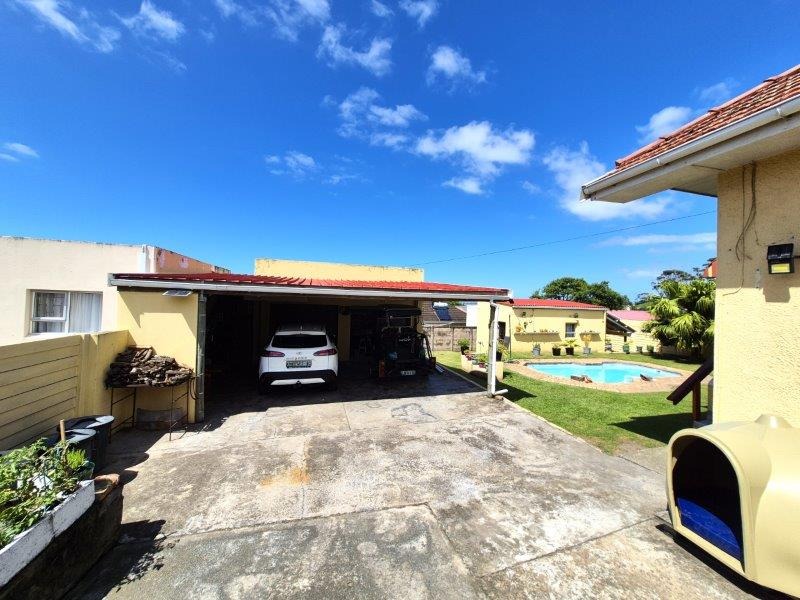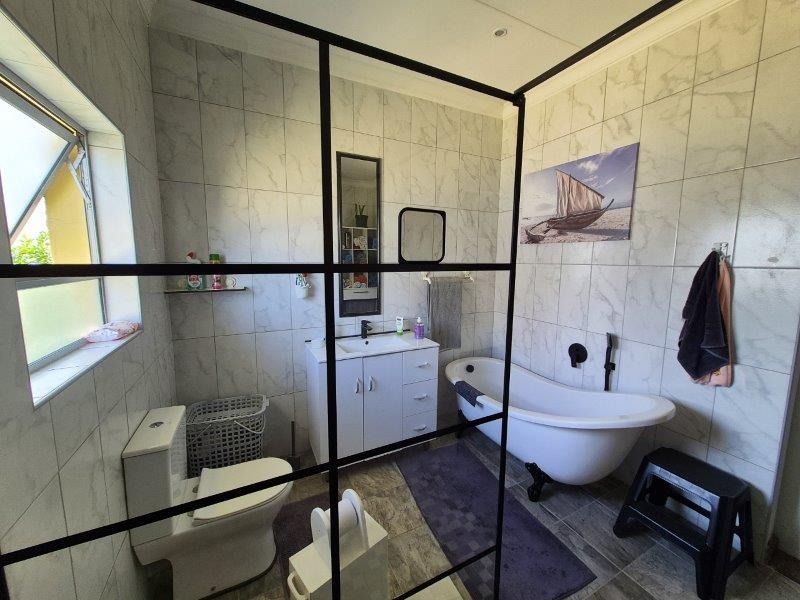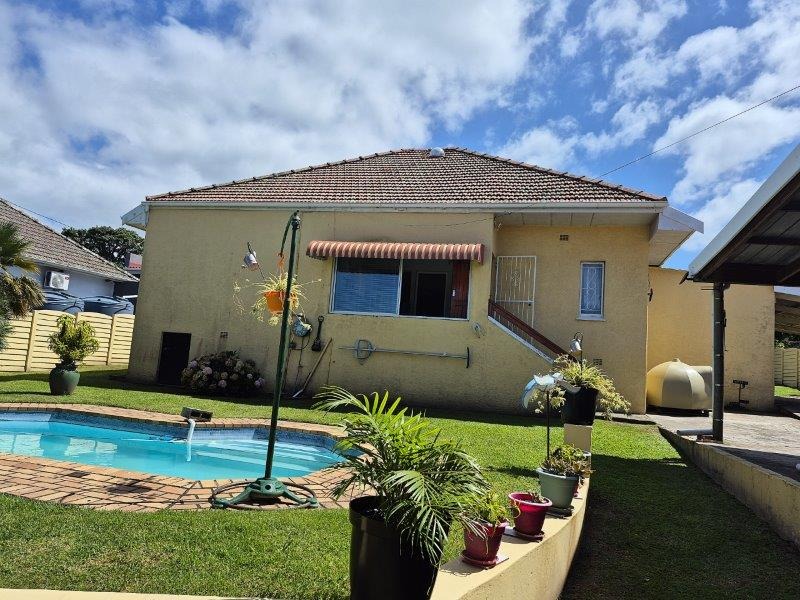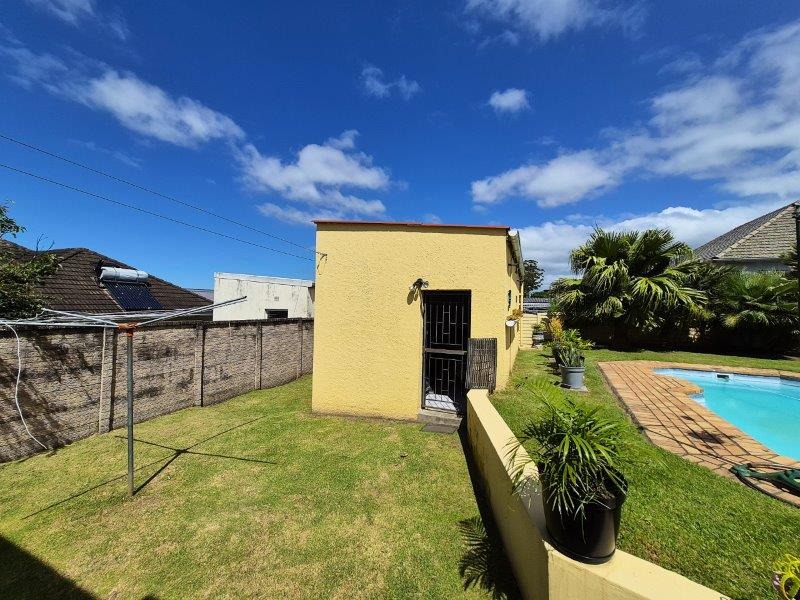- 3
- 1
- 3
- 1 002 m2
Monthly Costs
Monthly Bond Repayment ZAR .
Calculated over years at % with no deposit. Change Assumptions
Affordability Calculator | Bond Costs Calculator | Bond Repayment Calculator | Apply for a Bond- Bond Calculator
- Affordability Calculator
- Bond Costs Calculator
- Bond Repayment Calculator
- Apply for a Bond
Bond Calculator
Affordability Calculator
Bond Costs Calculator
Bond Repayment Calculator
Contact Us

Disclaimer: The estimates contained on this webpage are provided for general information purposes and should be used as a guide only. While every effort is made to ensure the accuracy of the calculator, RE/MAX of Southern Africa cannot be held liable for any loss or damage arising directly or indirectly from the use of this calculator, including any incorrect information generated by this calculator, and/or arising pursuant to your reliance on such information.
Mun. Rates & Taxes: ZAR 1450.00
Property description
Immaculate and spacious 3-bedroom family home in prime Cambridge location
This exceptionally well-maintained family home is ideally located on a sought-after, quiet street in Cambridge, this charming property is within walking distance of both Cambridge Primary and High Schools, with easy access to Vincent Park and local amenities.
Set on a generous 1002 sqm plot, the home offers a large front garden — perfect for children to play safely — and excellent curb appeal. Featuring fitted aluminium windows and a tiled roof, the home opens into a welcoming entrance area that leads into a bright and spacious open-plan lounge and dining area.
This much-loved home comprises three well-sized bedrooms with carpets laid over solid wooden floors, all with built-in cupboards. The main bedroom is air-conditioned for year-round comfort. Additional storage is available in the passage with built-in cupboards.
The home boasts a stylish, fully tiled modern bathroom with high-quality finishes and ample natural light throughout. The open-plan kitchen is well-appointed with abundant cupboard space, a fitted oven and hob, and a separate sunroom overlooking the beautifully maintained backyard and sun-drenched, paved swimming pool area — perfect for summer entertaining.
Parking is more than generous with two double carports, including a tunnel-style carport over part of the driveway, three extra-large single garages, and additional on-site parking. The outbuilding, featuring one bedroom and an en-suite bathroom, offers potential as a granny flat or staff accommodation.
Security is a top priority, with the property fully walled, remote-controlled gate access, and located on a quiet and private side street.
Serious sellers. This property is a must-see!
Contact us today to arrange a private viewing.
Property Details
- 3 Bedrooms
- 1 Bathrooms
- 3 Garages
- 1 Lounges
- 1 Dining Area
- 1 Flatlet
Property Features
- Pool
- Staff Quarters
- Laundry
- Aircon
- Pets Allowed
- Alarm
- Pantry
- Guest Toilet
- Garden
- Roof / Tiles
- Wall / Brick - Plaster
- Windows / Aluminium
- Garage
- Open parking
- Domestic room
- Outside toilet
- Granny flat
- Perimeter wall
- Electric gate
| Bedrooms | 3 |
| Bathrooms | 1 |
| Garages | 3 |
| Erf Size | 1 002 m2 |
Contact the Agent

Ronelle Davis-Taylor
Full Status Property Practitioner






