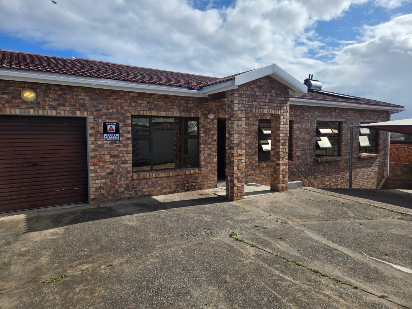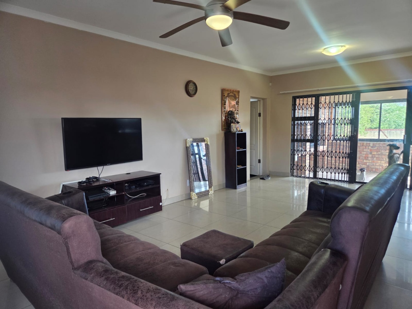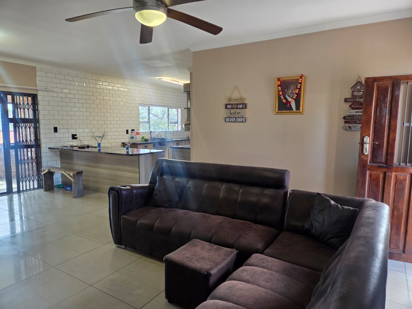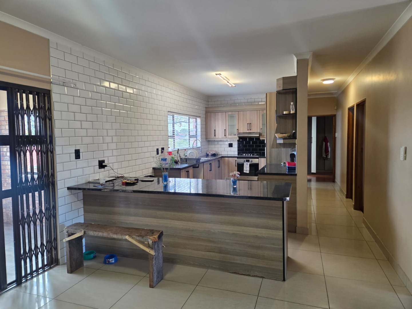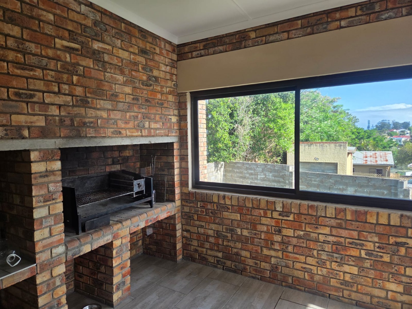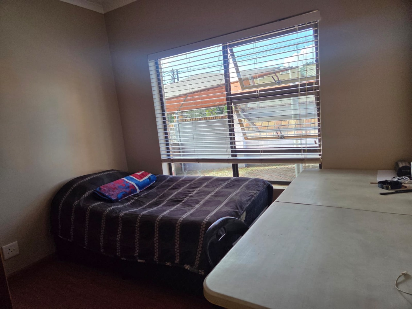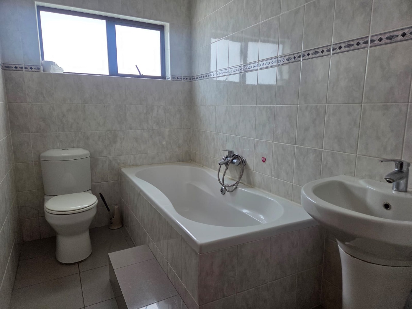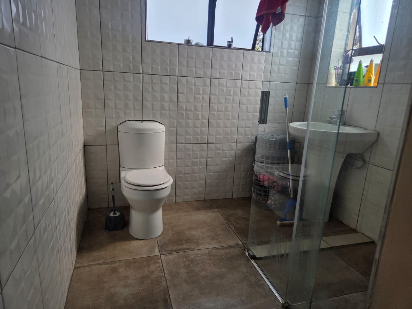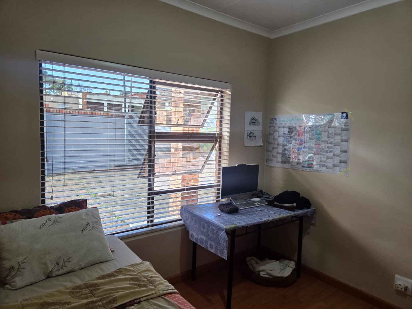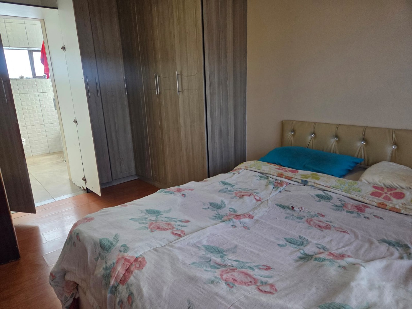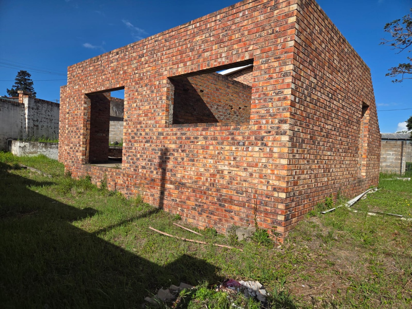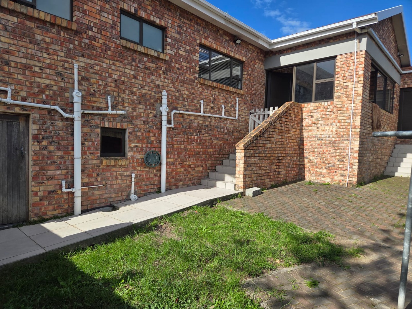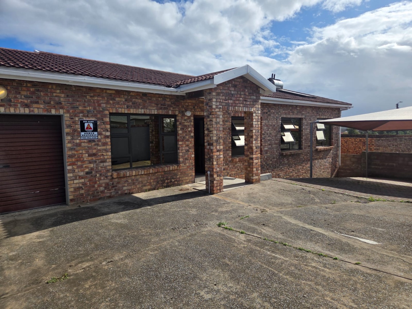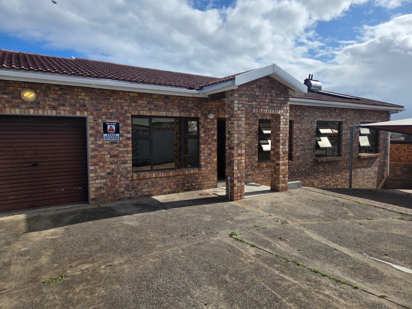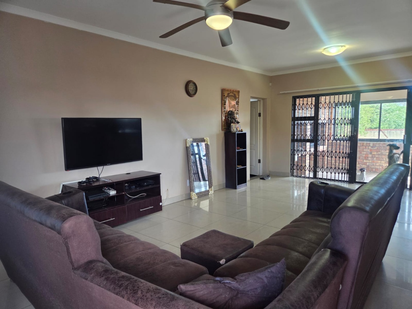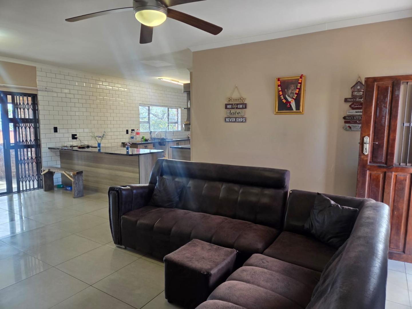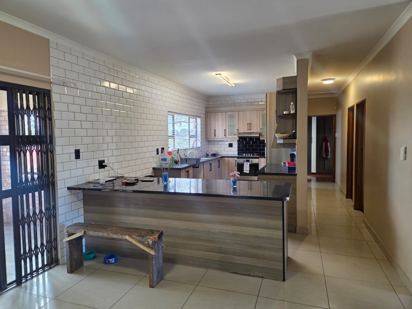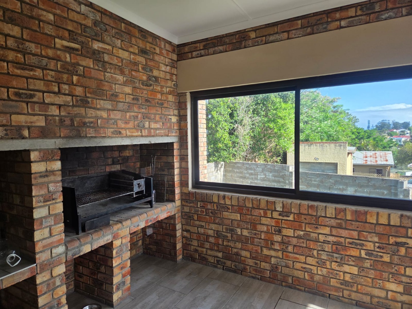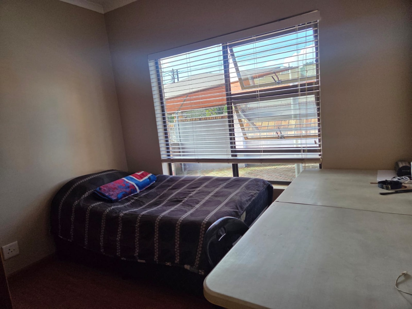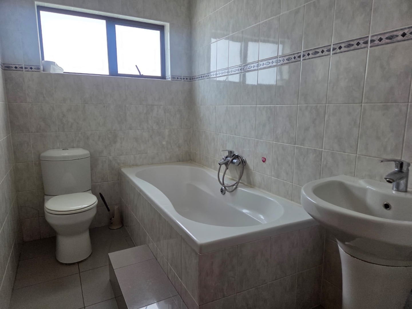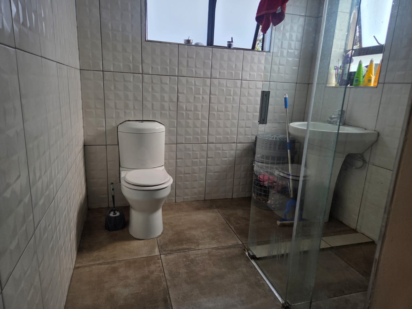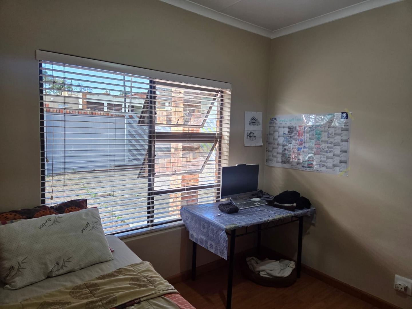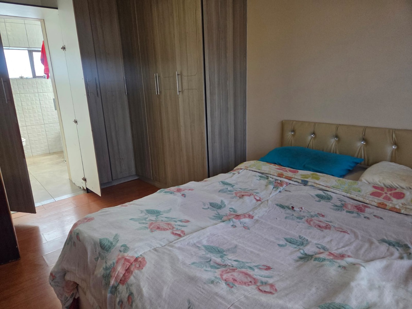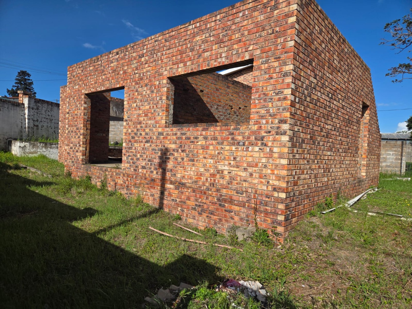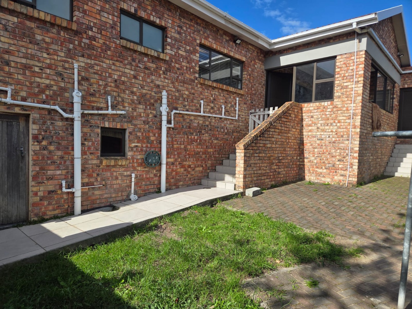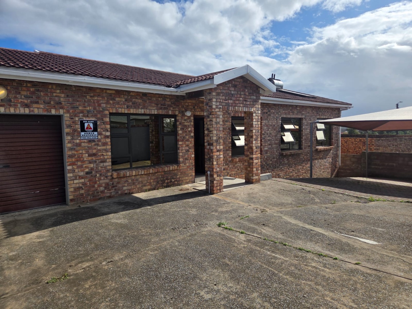- 3
- 2
- 1
- 743 m2
Monthly Costs
Monthly Bond Repayment ZAR .
Calculated over years at % with no deposit. Change Assumptions
Affordability Calculator | Bond Costs Calculator | Bond Repayment Calculator | Apply for a Bond- Bond Calculator
- Affordability Calculator
- Bond Costs Calculator
- Bond Repayment Calculator
- Apply for a Bond
Bond Calculator
Affordability Calculator
Bond Costs Calculator
Bond Repayment Calculator
Contact Us

Disclaimer: The estimates contained on this webpage are provided for general information purposes and should be used as a guide only. While every effort is made to ensure the accuracy of the calculator, RE/MAX of Southern Africa cannot be held liable for any loss or damage arising directly or indirectly from the use of this calculator, including any incorrect information generated by this calculator, and/or arising pursuant to your reliance on such information.
Mun. Rates & Taxes: ZAR 1482.00
Property description
Nestled on a generous 743 m² corner plot in the heart of Cambridge, this charming 3-bedroom face-brick home offers space, comfort, and endless potential.
The home features an inviting open-plan living and dining area with warm laminate flooring, leading to a functional kitchen equipped with an oven, hob, and ample storage.
All three bedrooms include built-in cupboards, while the main bedroom enjoys the convenience of an en-suite bathroom.
Designed for easy living and entertaining, the home also includes a versatile indoor braai area, a low-maintenance garden, and an undercover patio perfect for relaxed gatherings.
Additional highlights include a single garage with undercover parking for two vehicles. Eco-conscious touches like a solar-heated geyser and JoJo water tank add to its appeal.
The added bonus of an incomplete 2nd dwelling with its own entrance offers one the opportunity to expand or generate extra income.
This property presents an ideal investment or family home in a sought-after area of Cambridge, so make that appointment to investigate further.
Property Details
- 3 Bedrooms
- 2 Bathrooms
- 1 Garages
- 1 Ensuite
- 2 Lounges
- 1 Dining Area
Property Features
- Patio
- Laundry
- Pets Allowed
- Alarm
- Kitchen
- Built In Braai
- Garden
- 1 Garage, 2 covered parkings
- Prepaid electricity meter
- Tile/laminate flooring
- Indoor entertainment area
- Tiled roof
- Aluminium windows
- Outside toilet
- Undercover braai area
| Bedrooms | 3 |
| Bathrooms | 2 |
| Garages | 1 |
| Erf Size | 743 m2 |
