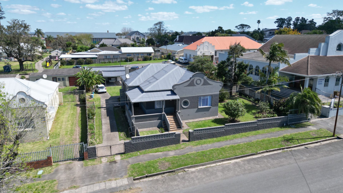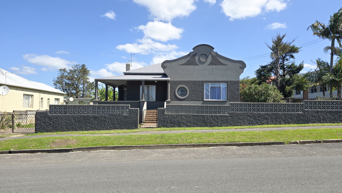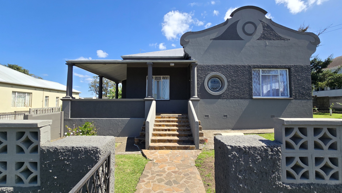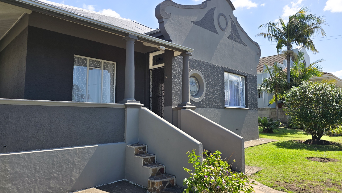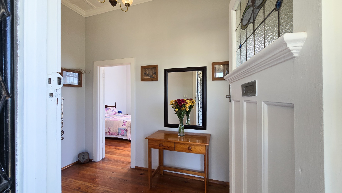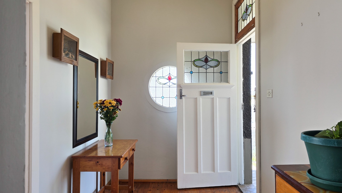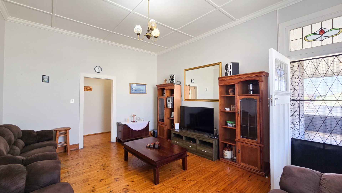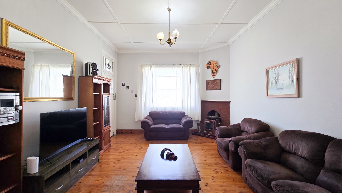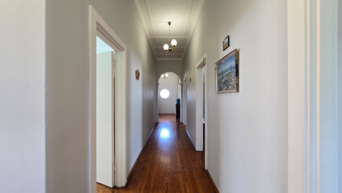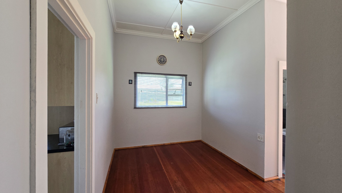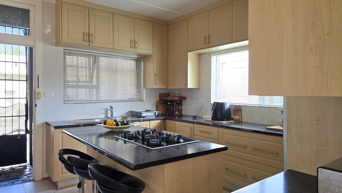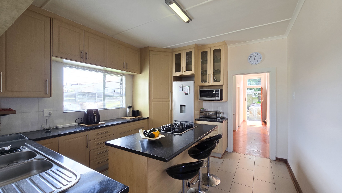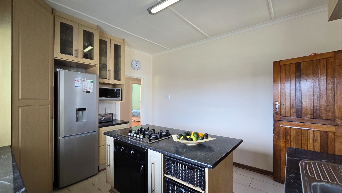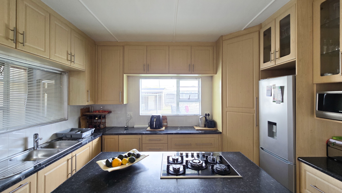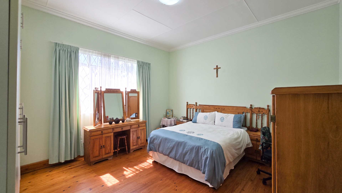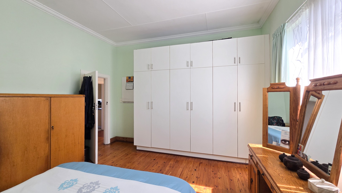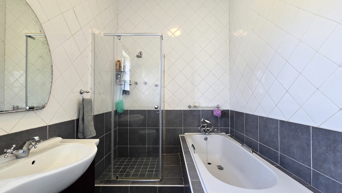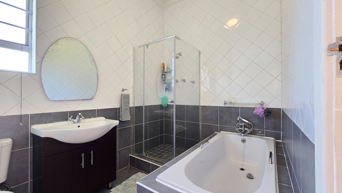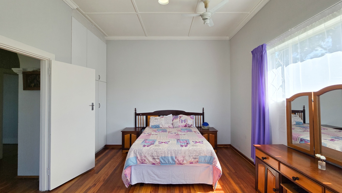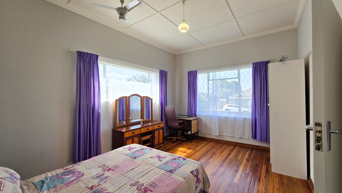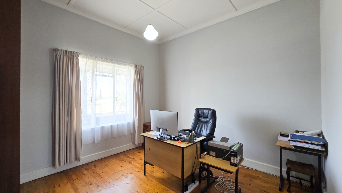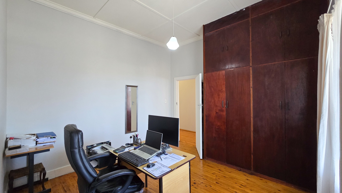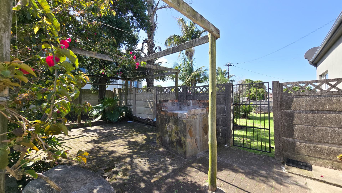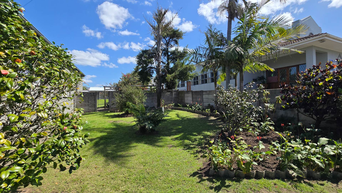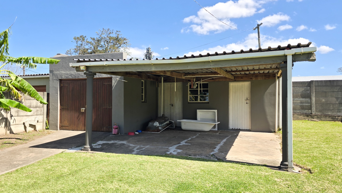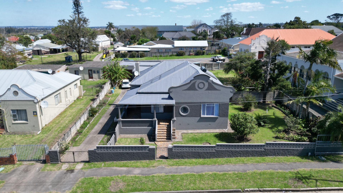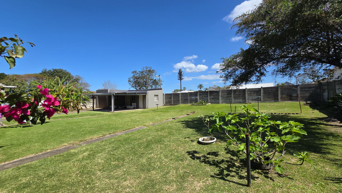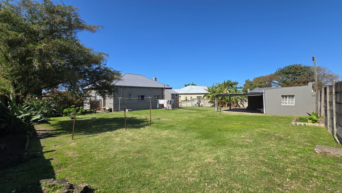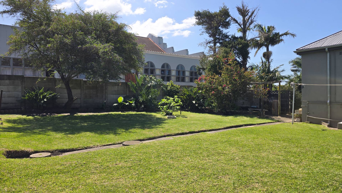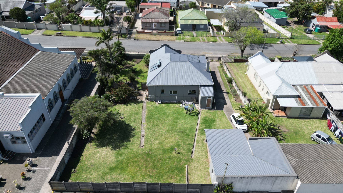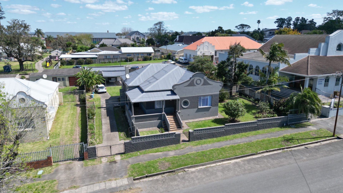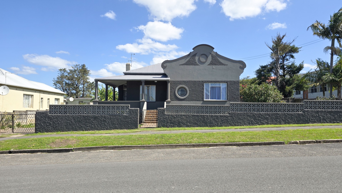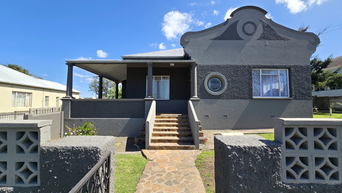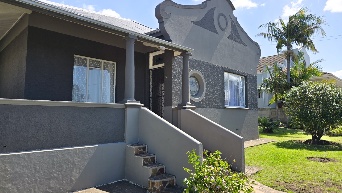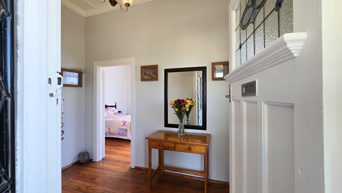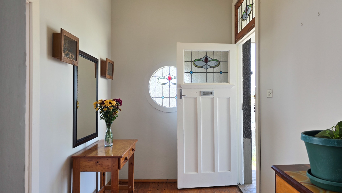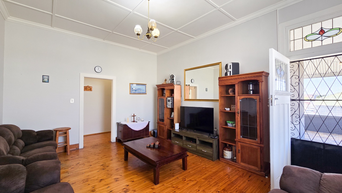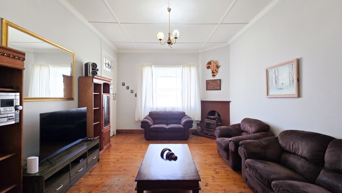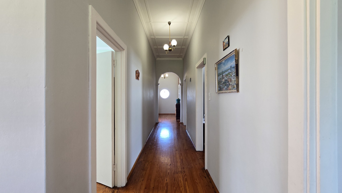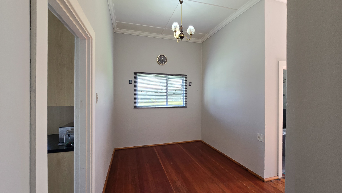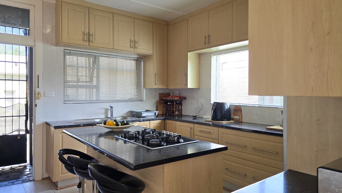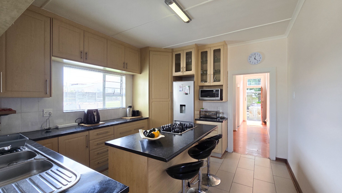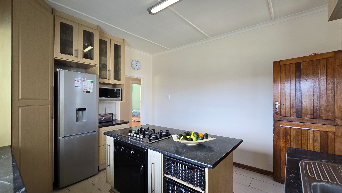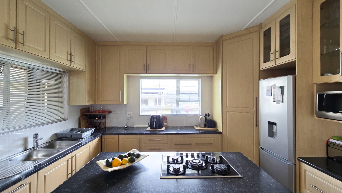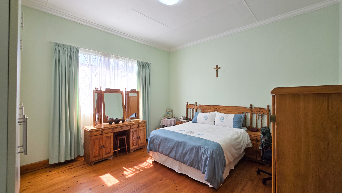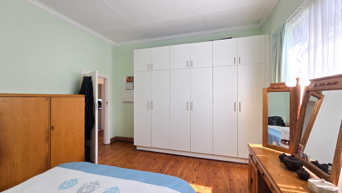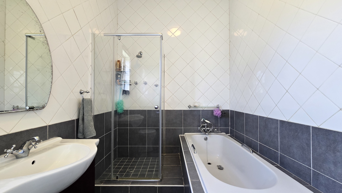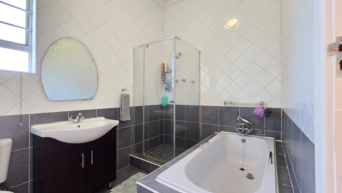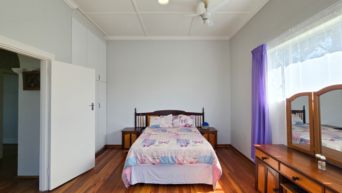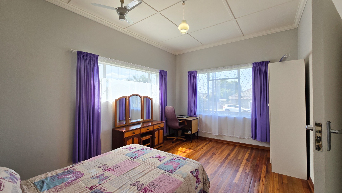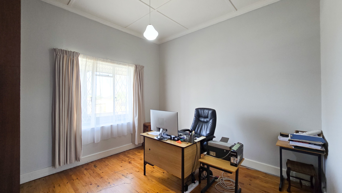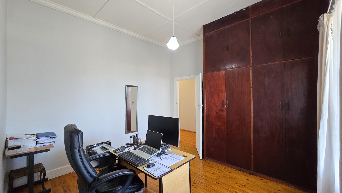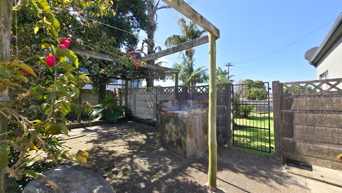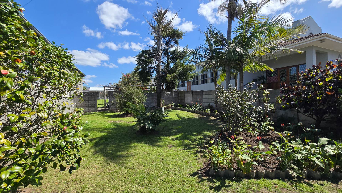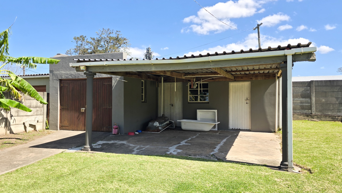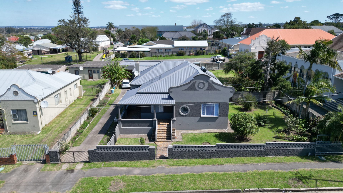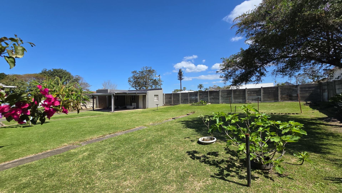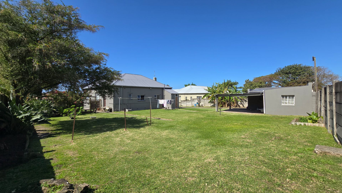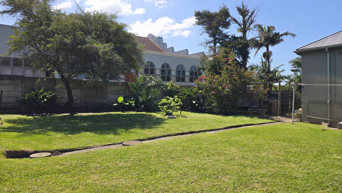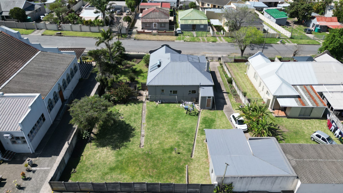- 3
- 1
- 1
- 271 m2
- 1 011 m2
Monthly Costs
Monthly Bond Repayment ZAR .
Calculated over years at % with no deposit. Change Assumptions
Affordability Calculator | Bond Costs Calculator | Bond Repayment Calculator | Apply for a Bond- Bond Calculator
- Affordability Calculator
- Bond Costs Calculator
- Bond Repayment Calculator
- Apply for a Bond
Bond Calculator
Affordability Calculator
Bond Costs Calculator
Bond Repayment Calculator
Contact Us

Disclaimer: The estimates contained on this webpage are provided for general information purposes and should be used as a guide only. While every effort is made to ensure the accuracy of the calculator, RE/MAX of Southern Africa cannot be held liable for any loss or damage arising directly or indirectly from the use of this calculator, including any incorrect information generated by this calculator, and/or arising pursuant to your reliance on such information.
Mun. Rates & Taxes: ZAR 1900.00
Property description
Discover this charming 3-bedroom residence located in the established suburban area of Cambridge, East London. This property immediately captivates with its distinctive dark grey exterior, unique architectural facade, and modern corrugated iron roof. A welcoming covered veranda and a charming stone pathway lead to the entrance, complemented by a well-maintained front garden and a stylish, textured privacy wall with a secure gate. The property offers ample off-street parking with a single garage and space for up to 10 vehicles, ensuring convenience for residents and guests. Step inside to an inviting entrance hall, where polished hardwood floors extend throughout the living spaces, creating a warm and cohesive ambiance. The interior boasts neutral light-colored walls and high ceilings adorned with decorative paneling, enhancing the sense of space and character. Unique stained-glass details, including a circular window and a transom window above the main door, add a touch of timeless elegance. The home features a comfortable lounge with a traditional fireplace, a dedicated dining room, and a functional kitchen, all designed for practical living. This residence offers three well-proportioned bedrooms, providing comfortable accommodation for a family. A single bathroom serves the household, maintaining a clean and functional aesthetic. The layout ensures a seamless flow between rooms, catering to everyday needs. Set on a generous 1011 sqm erf with a floor size of 271 sqm, the property includes a private patio and a garden, perfect for outdoor relaxation. Security is enhanced with a security gate and a totally walled perimeter, offering peace of mind. Pets are allowed, making it an ideal family home. Situated in Cambridge, a well-regarded suburban neighbourhood in East London, this home provides a convenient and established setting. Key Features: * 3 Bedrooms, 1 Bathroom * 1 Lounge, 1 Dining Room, 1 Kitchen * Polished Hardwood Floors * High Ceilings with Decorative Paneling * Distinctive Architectural Facade * Covered Veranda & Patio * Fireplace * 1 Garage, 10 Parking Spaces * 1011 sqm Erf, 271 sqm Floor Size * Security Gate & Walled Perimeter
Property Details
- 3 Bedrooms
- 1 Bathrooms
- 1 Garages
- 1 Lounges
- 1 Dining Area
Property Features
- Patio
- Pets Allowed
- Kitchen
- Fire Place
- Entrance Hall
- Garden
- Tin roof
- Steel windows
- Wooden flooring
Video
| Bedrooms | 3 |
| Bathrooms | 1 |
| Garages | 1 |
| Floor Area | 271 m2 |
| Erf Size | 1 011 m2 |
Contact the Agent

Nasiphi Sikrweqe
Full Status Property Practitioner
