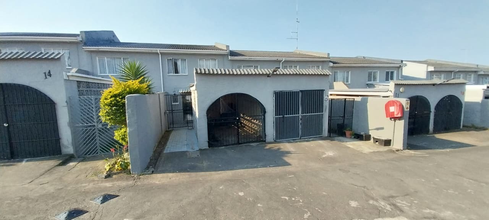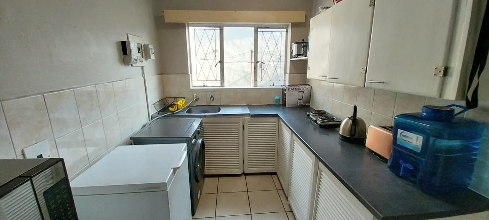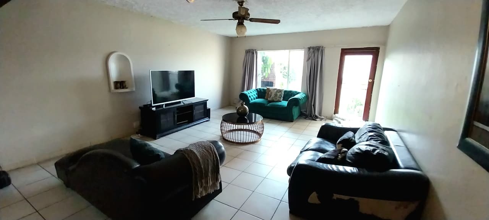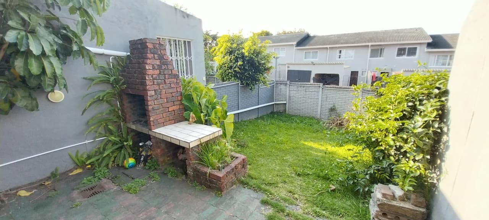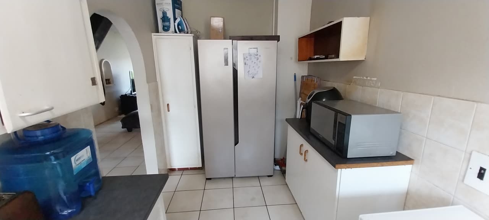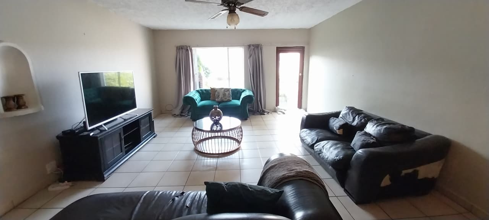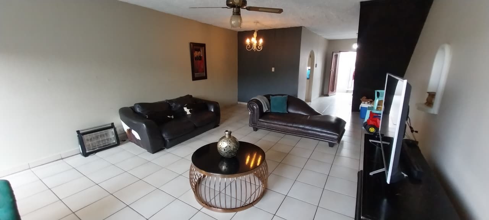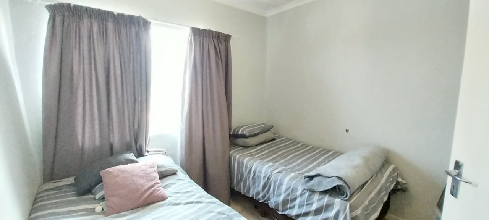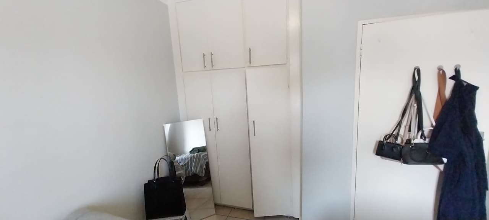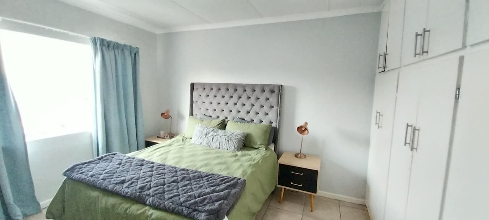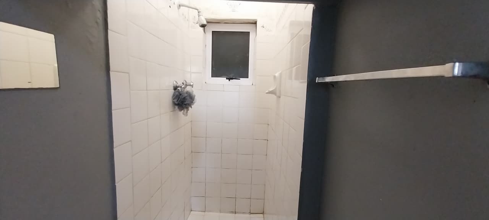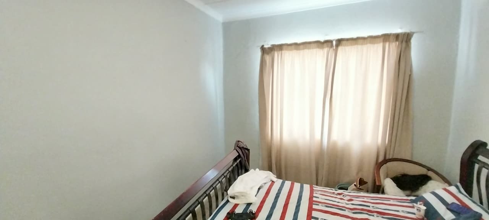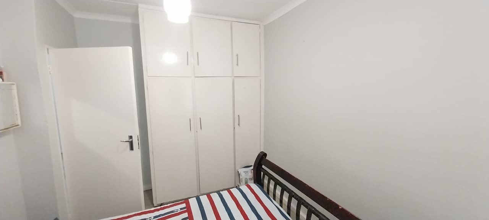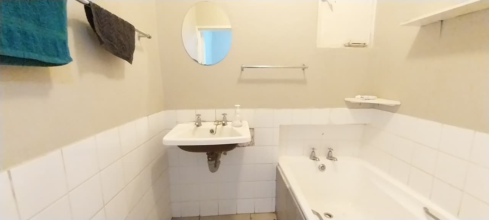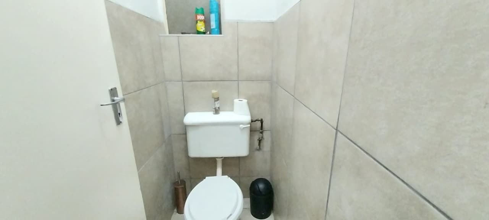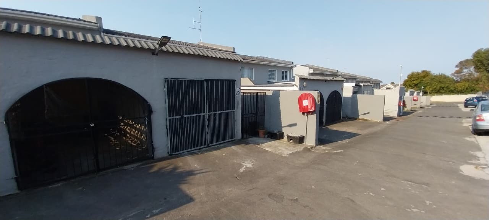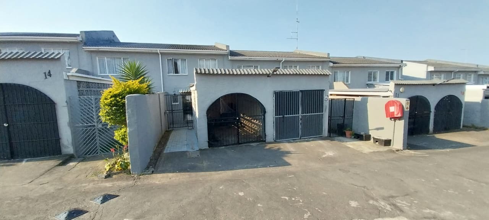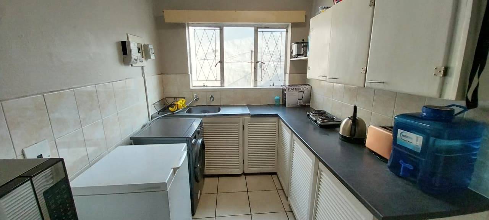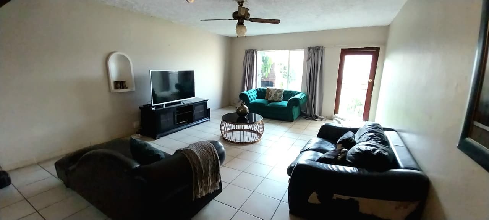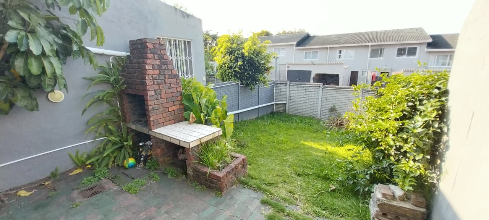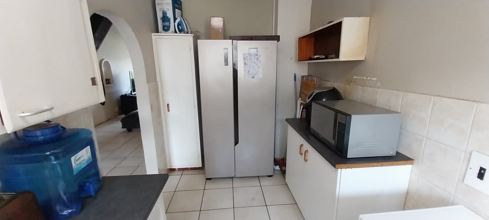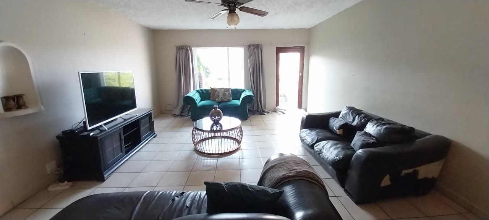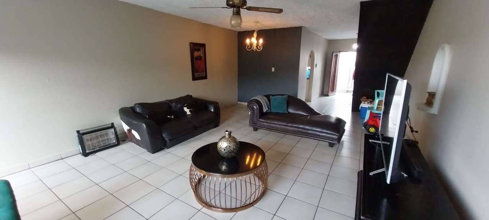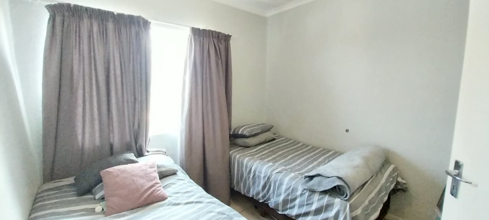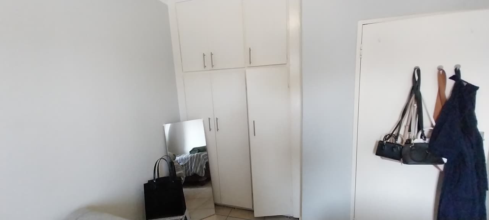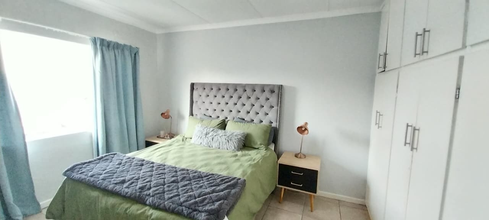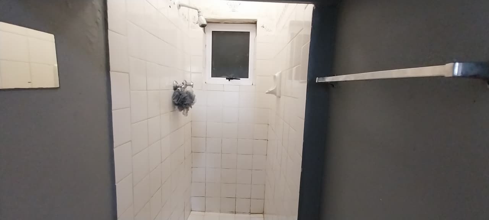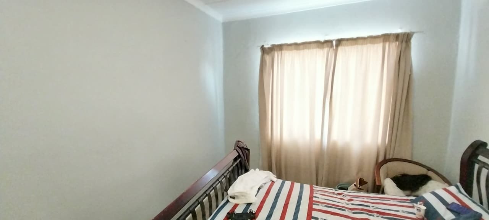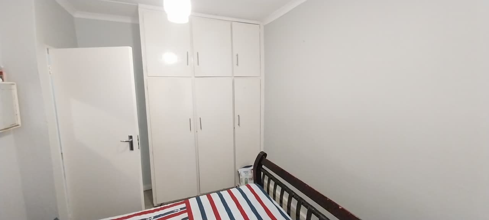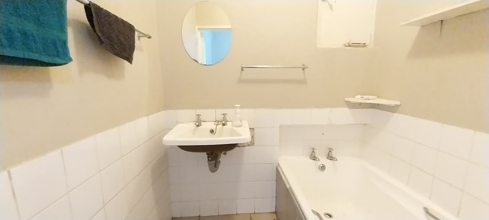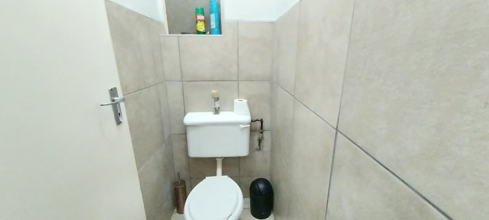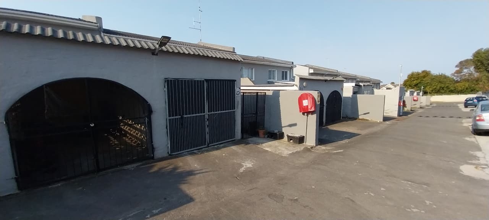- 3
- 1
- 1
- 109 m2
Monthly Costs
Monthly Bond Repayment ZAR .
Calculated over years at % with no deposit. Change Assumptions
Affordability Calculator | Bond Costs Calculator | Bond Repayment Calculator | Apply for a Bond- Bond Calculator
- Affordability Calculator
- Bond Costs Calculator
- Bond Repayment Calculator
- Apply for a Bond
Bond Calculator
Affordability Calculator
Bond Costs Calculator
Bond Repayment Calculator
Contact Us

Disclaimer: The estimates contained on this webpage are provided for general information purposes and should be used as a guide only. While every effort is made to ensure the accuracy of the calculator, RE/MAX of Southern Africa cannot be held liable for any loss or damage arising directly or indirectly from the use of this calculator, including any incorrect information generated by this calculator, and/or arising pursuant to your reliance on such information.
Mun. Rates & Taxes: ZAR 1111.00
Monthly Levy: ZAR 517.00
Property description
RE/MAX BORDER is happy to represent this charming 3-bedroom duplex townhouse in the sought-after Westcamb Mews, Cambridge West. Offering the ideal balance of comfort, practicality, and security, this home is perfect for families or investors.
Upstairs features three well-sized bedrooms and two bathrooms—one with a shower en-suite to the main bedroom and another with a bath, basin, and separate toilet.
Downstairs, the open-plan layout includes a functional kitchen, dining area, and welcoming lounge, creating a warm flow throughout the living spaces.
Additional highlights include a single garage and a private back garden—ideal for entertaining, relaxing, or enjoying a bit of gardening.
Set in a secure, well-maintained complex with easy access to schools and shopping, this property ticks all the right boxes. A wonderful opportunity not to be missed!
Property Details
- 3 Bedrooms
- 1 Bathrooms
- 1 Garages
- 1 Ensuite
- 1 Lounges
Property Features
- Access Gate
- Kitchen
- Built In Braai
- Paving
- Garden
- Family TV Room
- Roof
- Windows
- Floors
| Bedrooms | 3 |
| Bathrooms | 1 |
| Garages | 1 |
| Floor Area | 109 m2 |
