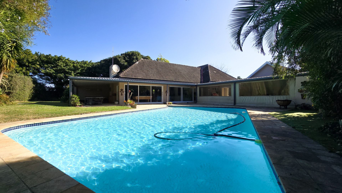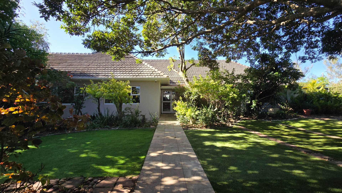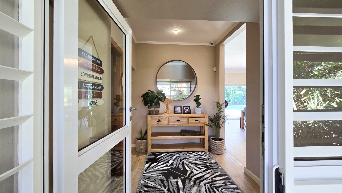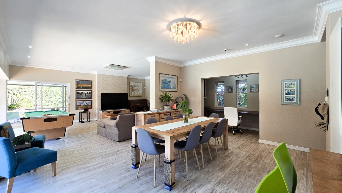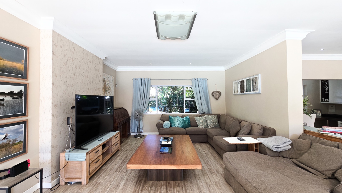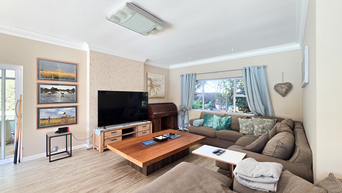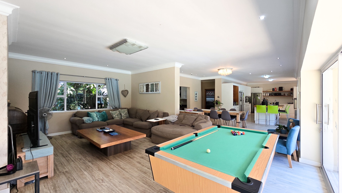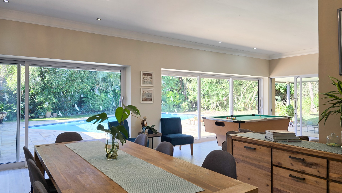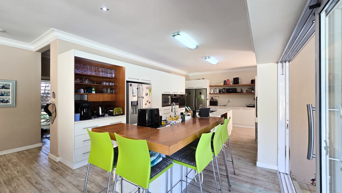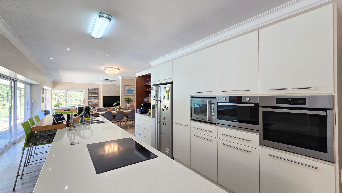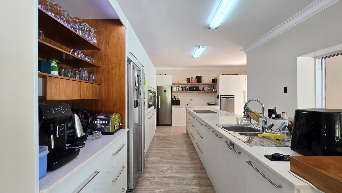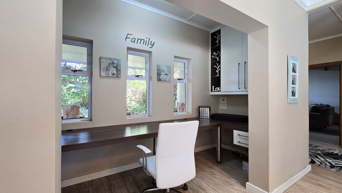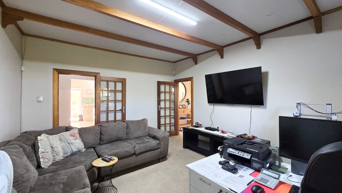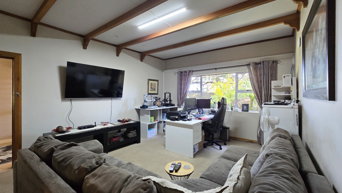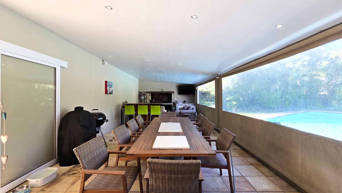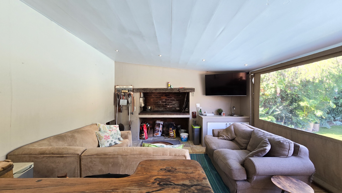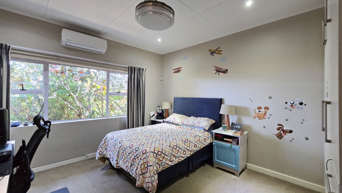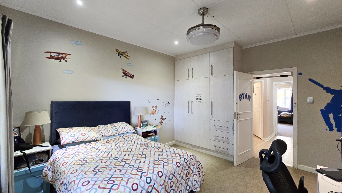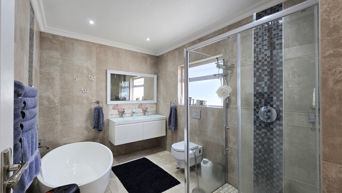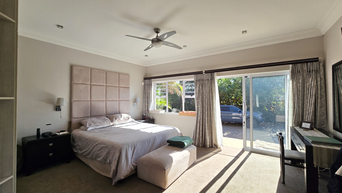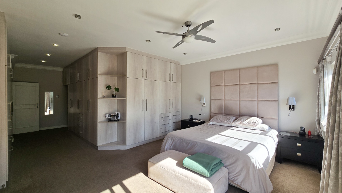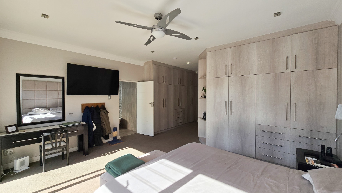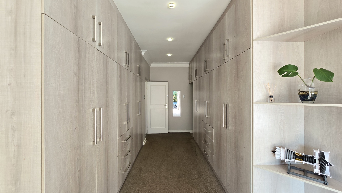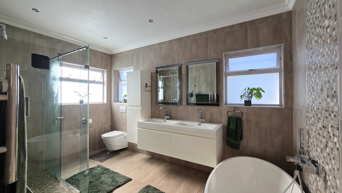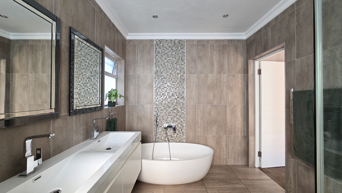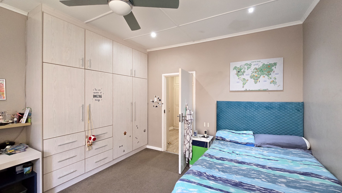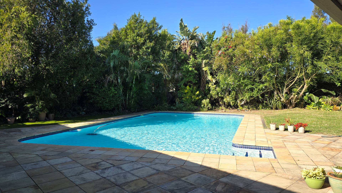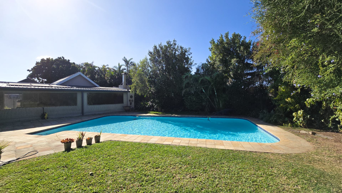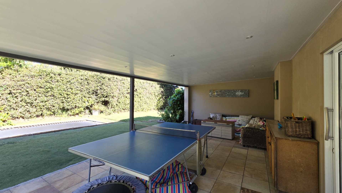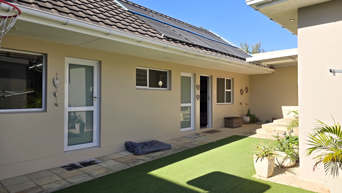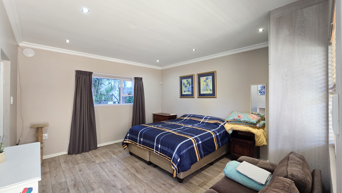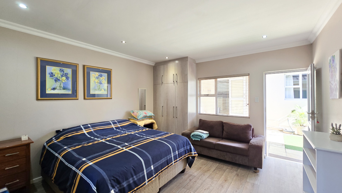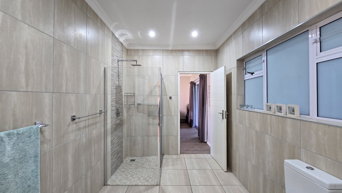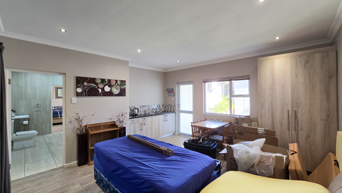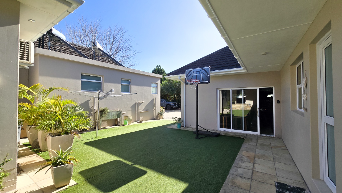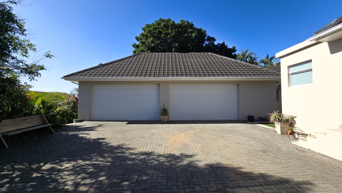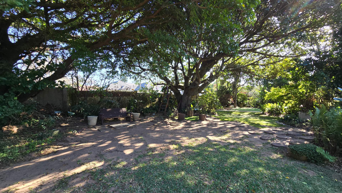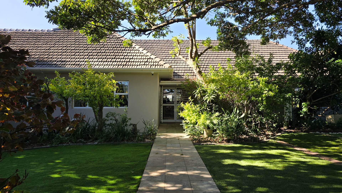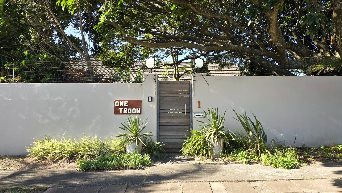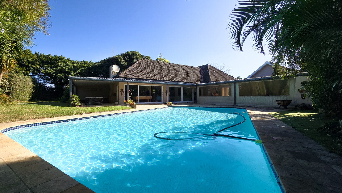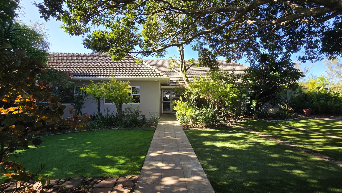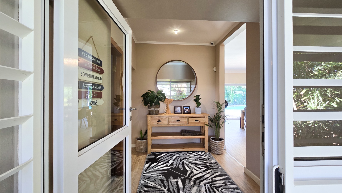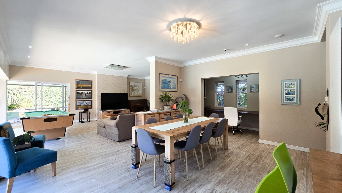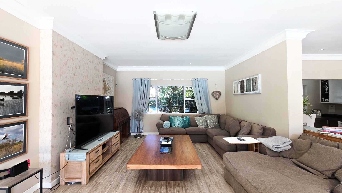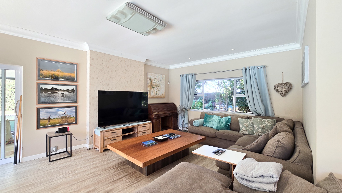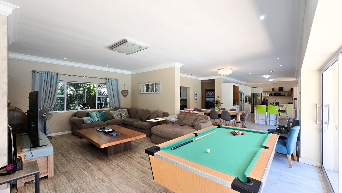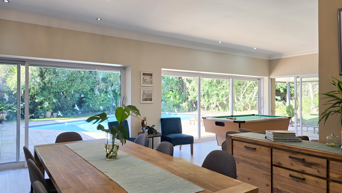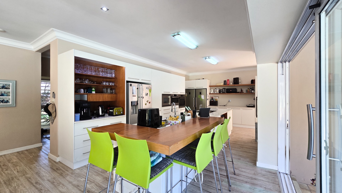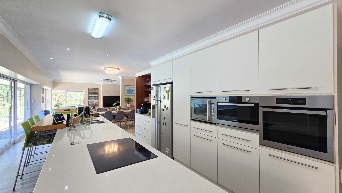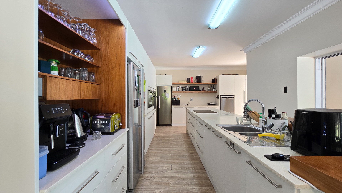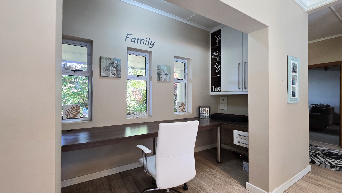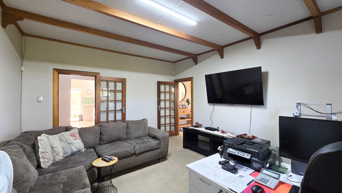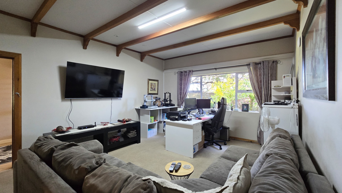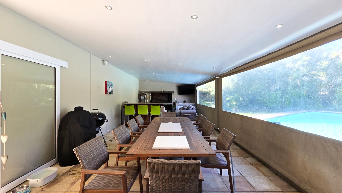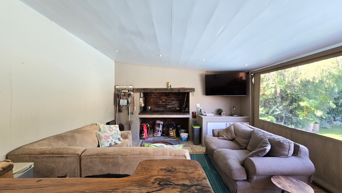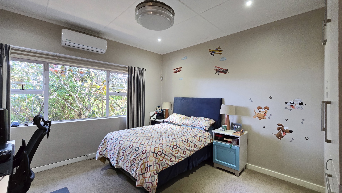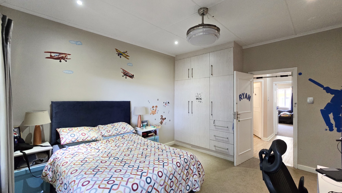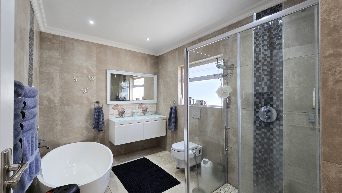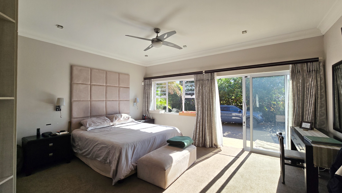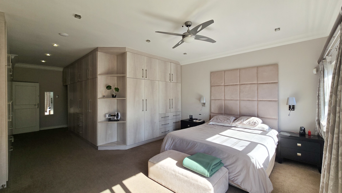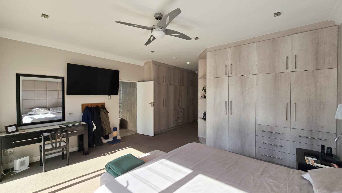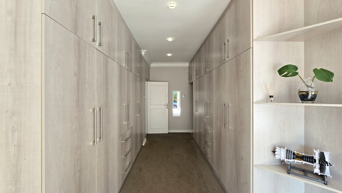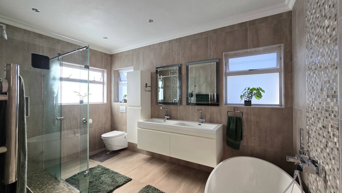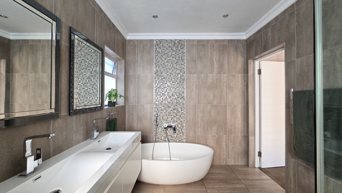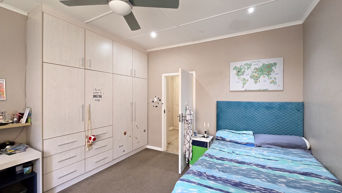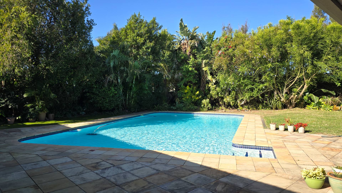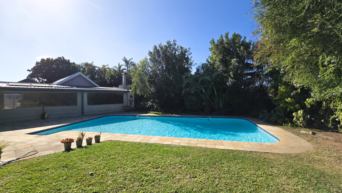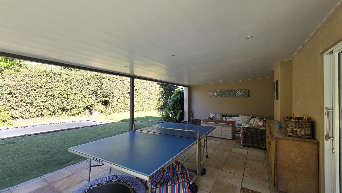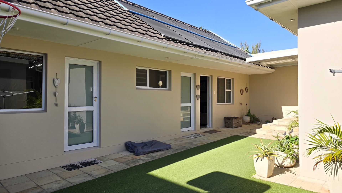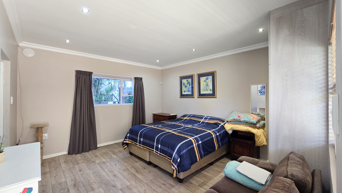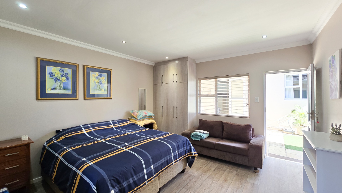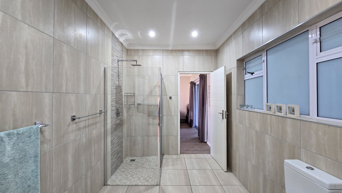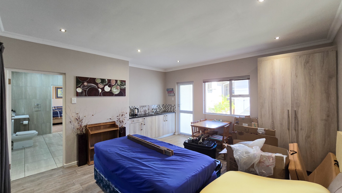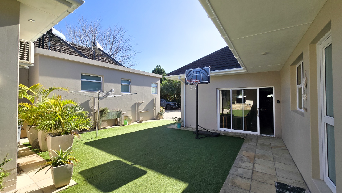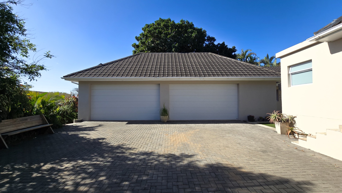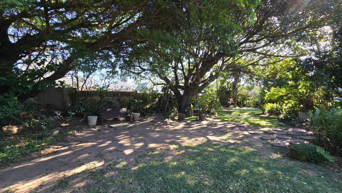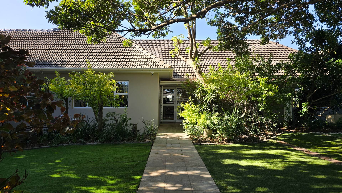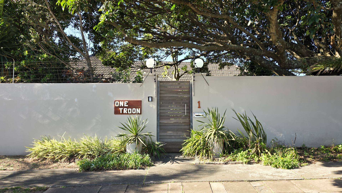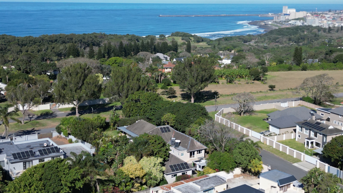- 4
- 3
- 4
- 1 926 m2
Monthly Costs
Monthly Bond Repayment ZAR .
Calculated over years at % with no deposit. Change Assumptions
Affordability Calculator | Bond Costs Calculator | Bond Repayment Calculator | Apply for a Bond- Bond Calculator
- Affordability Calculator
- Bond Costs Calculator
- Bond Repayment Calculator
- Apply for a Bond
Bond Calculator
Affordability Calculator
Bond Costs Calculator
Bond Repayment Calculator
Contact Us

Disclaimer: The estimates contained on this webpage are provided for general information purposes and should be used as a guide only. While every effort is made to ensure the accuracy of the calculator, RE/MAX of Southern Africa cannot be held liable for any loss or damage arising directly or indirectly from the use of this calculator, including any incorrect information generated by this calculator, and/or arising pursuant to your reliance on such information.
Mun. Rates & Taxes: ZAR 5485.00
Property description
Immaculate, spacious family home in prestigious Bunkers Hill suburb.
Nestled in the heart of the highly sought-after Bunkershill neighborhood, this immaculate family home offers the perfect fusion of modern luxury, comfort, and everyday functionality. With top-end finishes, expansive entertainment areas, and a beautifully landscaped garden, this home is designed to impress.
Set on a large, level erf, the property features ample off-street parking and four garages, offering both convenience and security. Step inside to discover a home crafted for the entertainer — from intimate family dinners to full-scale celebrations, this home adapts to your every need.
The gourmet kitchen is the heart of the home, boasting stylish finishes, generous workspace, and seamless flow into the multiple open-plan reception rooms. Large stack-back doors open up to a spectacular undercover braai and entertainment area, making indoor-outdoor living effortless.
Whether you're hosting a weekend braai or a garden party under the stars, the 12m x 7m swimming pool, dedicated games and recreation zones, and space for a pool table, table tennis, and trampoline ensure endless fun for all ages.
The lush, fully walled and manicured garden offers peace, privacy, and safety — a tranquil oasis for children to play and pets to roam freely.
Additional highlights include:
4 Generously sized bedrooms (main en-suite)
2½ Modern bathrooms
1 Private study – ideal for working from home
4 Versatile reception rooms
A self-contained flatlet – perfect for guests or extended family
Solar panels, solar geyser, and backup battery, 8.5kva inverter system – enjoy uninterrupted comfort and energy savings
Pet-friendly and move-in ready
This home is a rare gem offering the space, style, and location you've been waiting for. Don't miss the opportunity to own a prime property in one of East London's most desirable suburbs.
Contact us today to arrange your private viewing.
Property Details
- 4 Bedrooms
- 3 Bathrooms
- 4 Garages
- 1 Ensuite
- 2 Lounges
- 1 Dining Area
Property Features
- Study
- Patio
- Pool
- Laundry
- Pets Allowed
- Kitchen
- Built In Braai
- Entrance Hall
- Garden
- Aluminium windows
- Tiled roof
- Double braai with canvas
- Heated pool
- Trampoline
- Huge garden
- Sensors
- x3 5500Litre Water tanks
- x4 Reception rooms
- Corner property
- Flat: 1 Bedroom, kitchen, lounge, dining room, bathroom (shower/toielt/basin)
- Prepaid elec
- Backup battery, 8.5kva inverter system
- Laminated/Tile flooring
- Courtyard
| Bedrooms | 4 |
| Bathrooms | 3 |
| Garages | 4 |
| Erf Size | 1 926 m2 |
