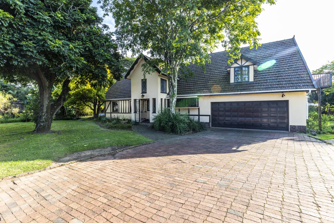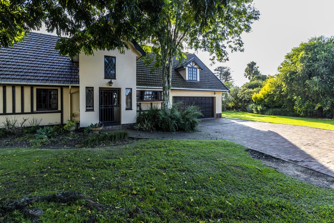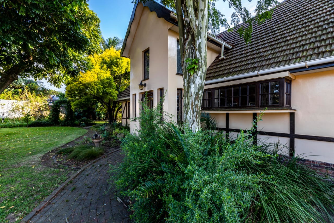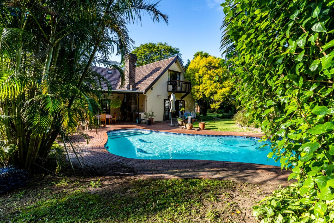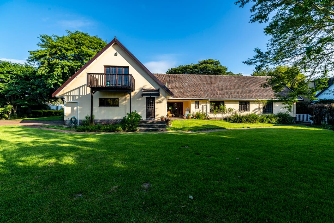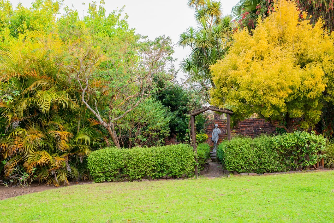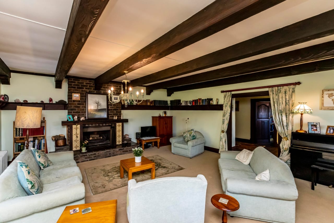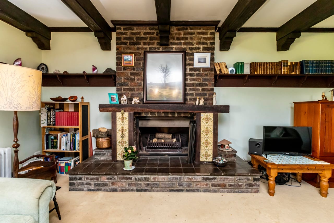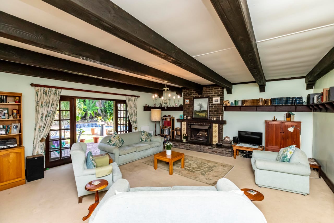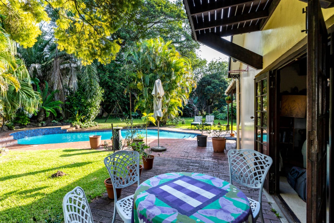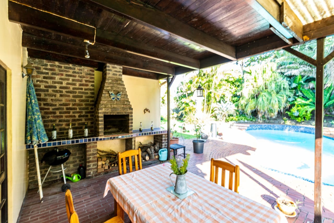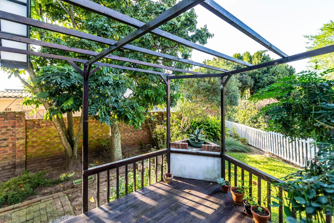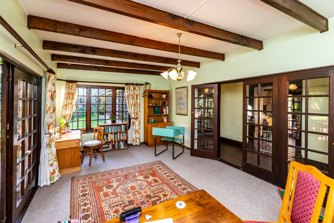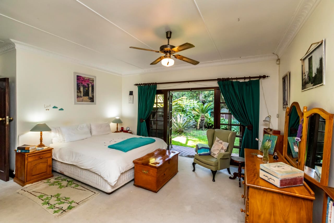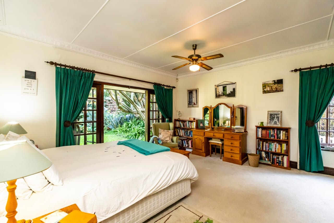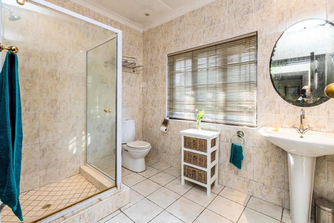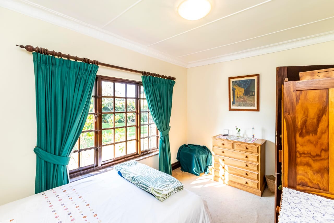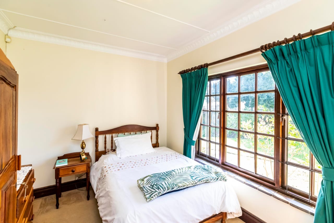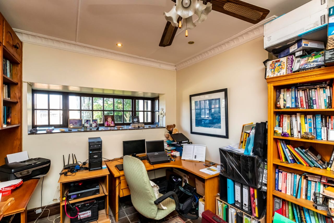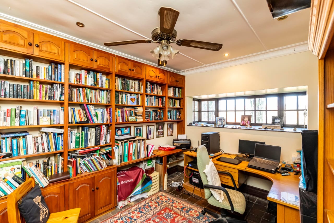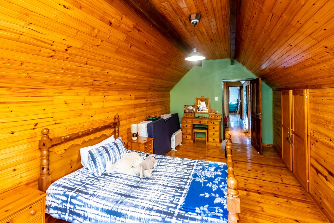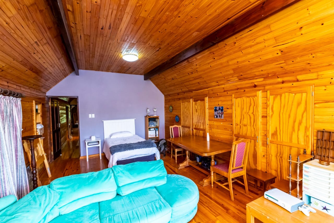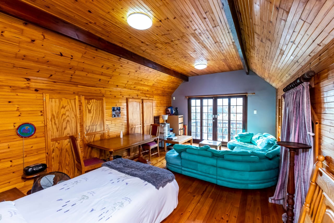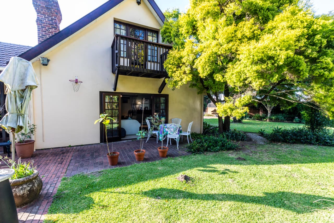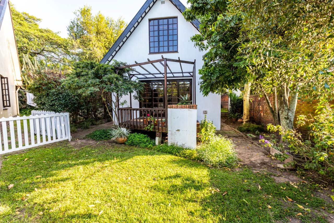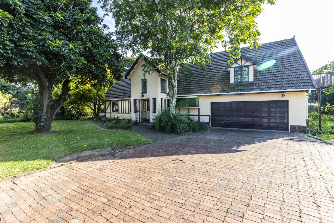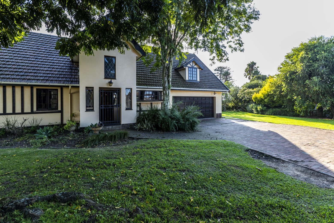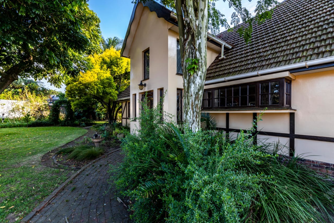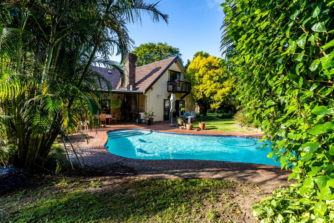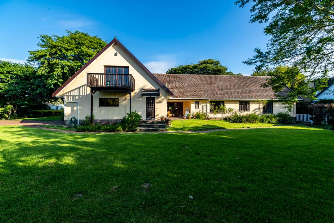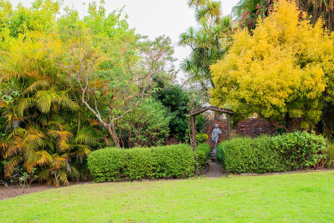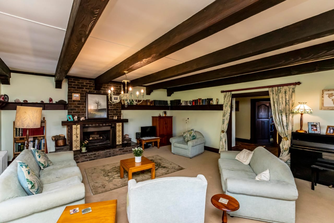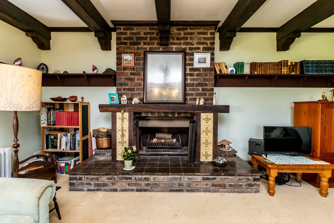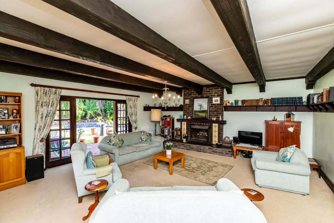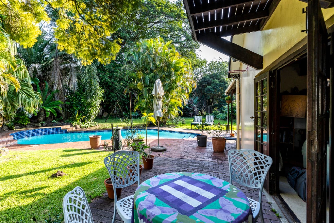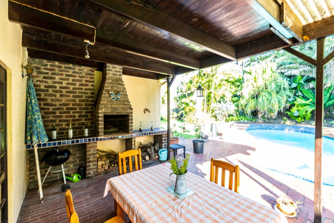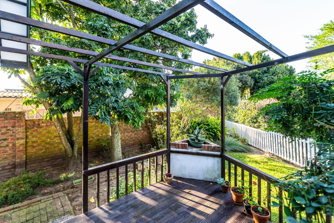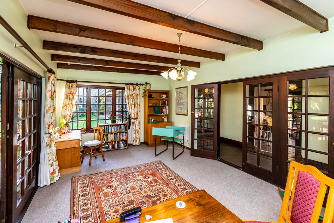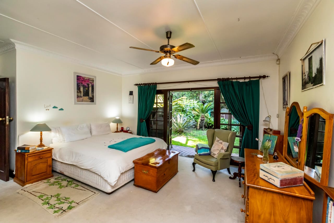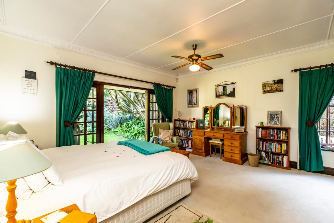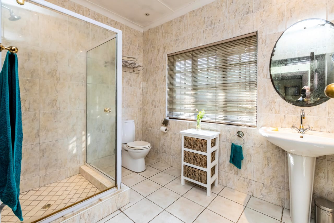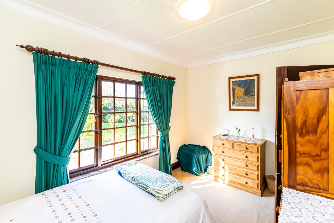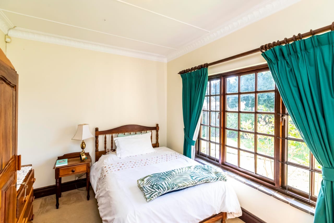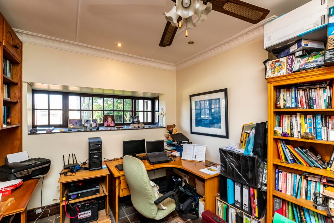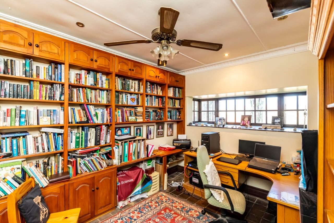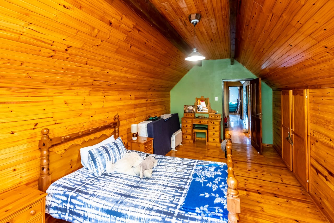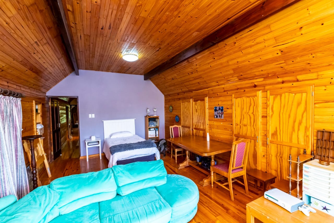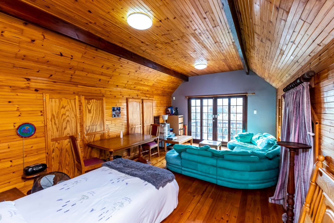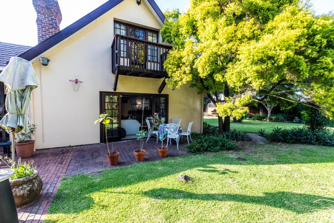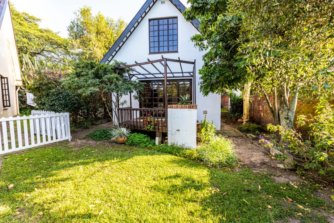- 6
- 3
- 2
- 551 m2
- 2 873 m2
Monthly Costs
Monthly Bond Repayment ZAR .
Calculated over years at % with no deposit. Change Assumptions
Affordability Calculator | Bond Costs Calculator | Bond Repayment Calculator | Apply for a Bond- Bond Calculator
- Affordability Calculator
- Bond Costs Calculator
- Bond Repayment Calculator
- Apply for a Bond
Bond Calculator
Affordability Calculator
Bond Costs Calculator
Bond Repayment Calculator
Contact Us

Disclaimer: The estimates contained on this webpage are provided for general information purposes and should be used as a guide only. While every effort is made to ensure the accuracy of the calculator, RE/MAX of Southern Africa cannot be held liable for any loss or damage arising directly or indirectly from the use of this calculator, including any incorrect information generated by this calculator, and/or arising pursuant to your reliance on such information.
Property description
This spacious family home, perfectly positioned in the heart of Selborne, East London, offers exceptional comfort, space, and modern convenience. Boasting an impressive floor size of 551m² and set on a generous 2,873m² erf, this property provides ample room for both relaxation and entertainment.
The main house features eight well-sized bedrooms, 3 bathrooms, and a guest toilet, making it ideal for large families or those who love hosting.
A bonus is the separate cottage, offering 2 bedrooms, a bathroom, and an open-plan kitchen and living area with its own private yard perfect for Airbnb income or extended family.
Inside, the home includes:
Two inviting lounges, a formal dining room, chef-inspired kitchen with gas hob and gas oven and private study for work or quiet moments.
Step outside to beautifully maintained gardens, fully walled for privacy and security. The property is pet-friendly and includes a domestic room, while automated doors lead to two garages with ample vehicle space.
Modern conveniences and additional features include:
Alarm system, Solar panels and solar geyser for energy efficiency, bay and wooden windows allowing natural light throughout. Fibre connectivity and satellite dish and various contemporary finishes that elevate the look and feel of the home.
With its prime location, luxury features, and income-generating potential, this property is more than just a home it’s a valuable investment opportunity.
Don’t miss your chance to make this remarkable residence your own. Call me!
Property Details
- 6 Bedrooms
- 3 Bathrooms
- 2 Garages
- 1 Ensuite
- 2 Lounges
- 1 Dining Area
Property Features
- Study
- Balcony
- Pool
- Deck
- Pets Allowed
- Fence
- Alarm
- Kitchen
- Fire Place
- Guest Toilet
- Entrance Hall
- Paving
- Garden
- 2 Garages, 6 open parkings
- Tiled roof
- Wooden windows
- Carpet/Tile/wooden flooring
- Entertainment area
- Linen cupboard
- Heated floors
- Separate cottage, offering 2 bedrooms, a bathroom, and an open-plan kitchen and living area with its own private yard
| Bedrooms | 6 |
| Bathrooms | 3 |
| Garages | 2 |
| Floor Area | 551 m2 |
| Erf Size | 2 873 m2 |
