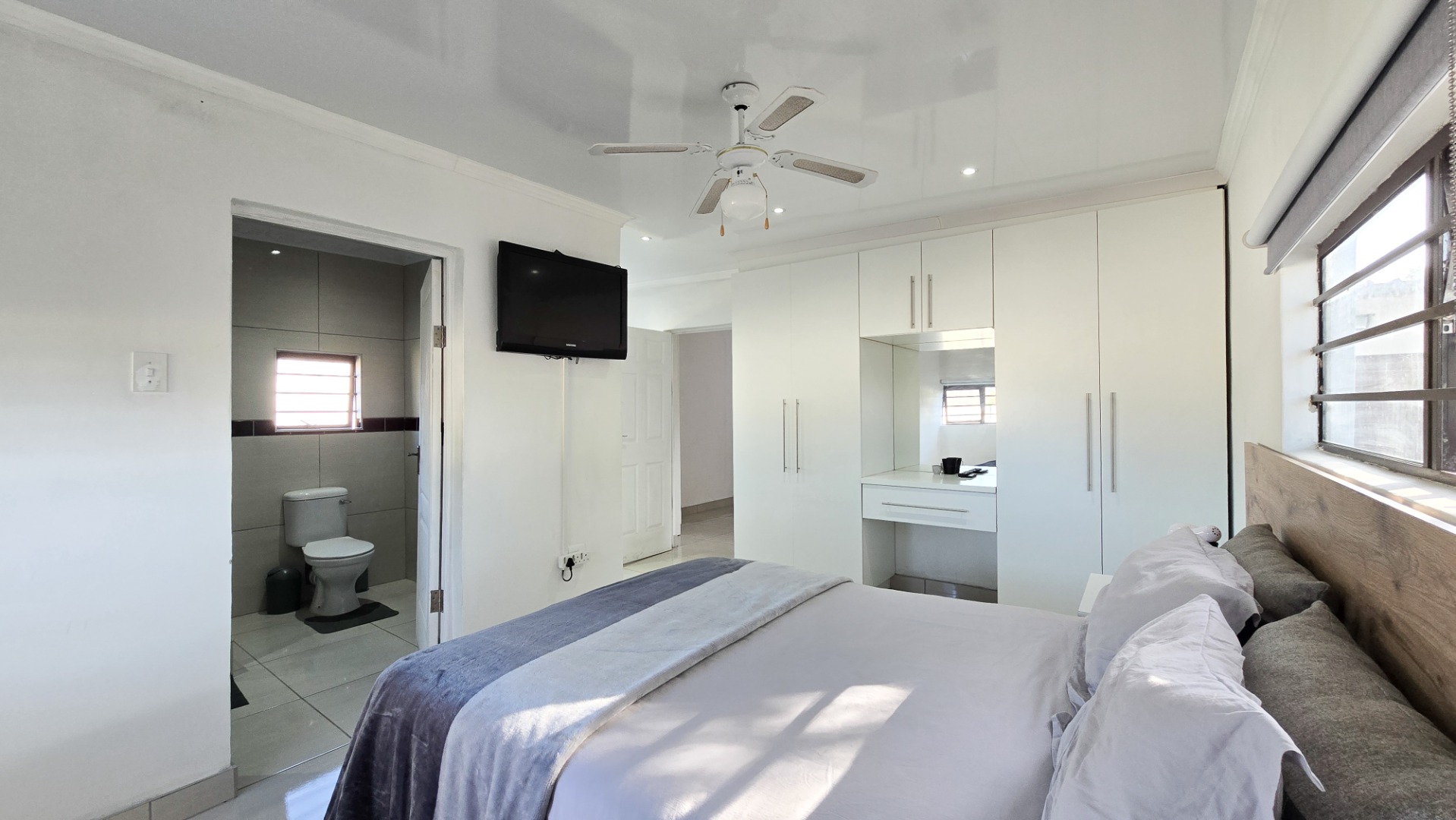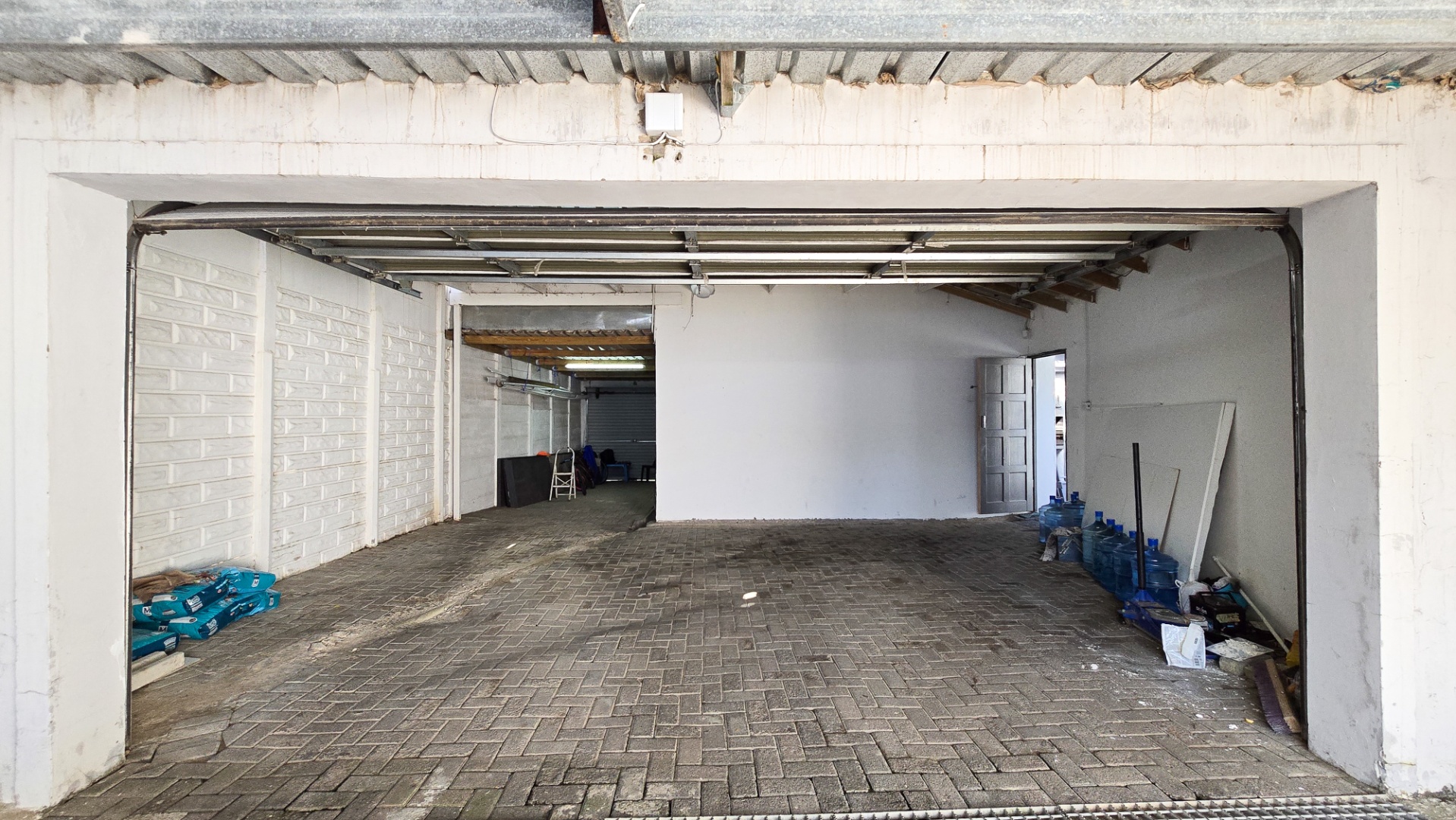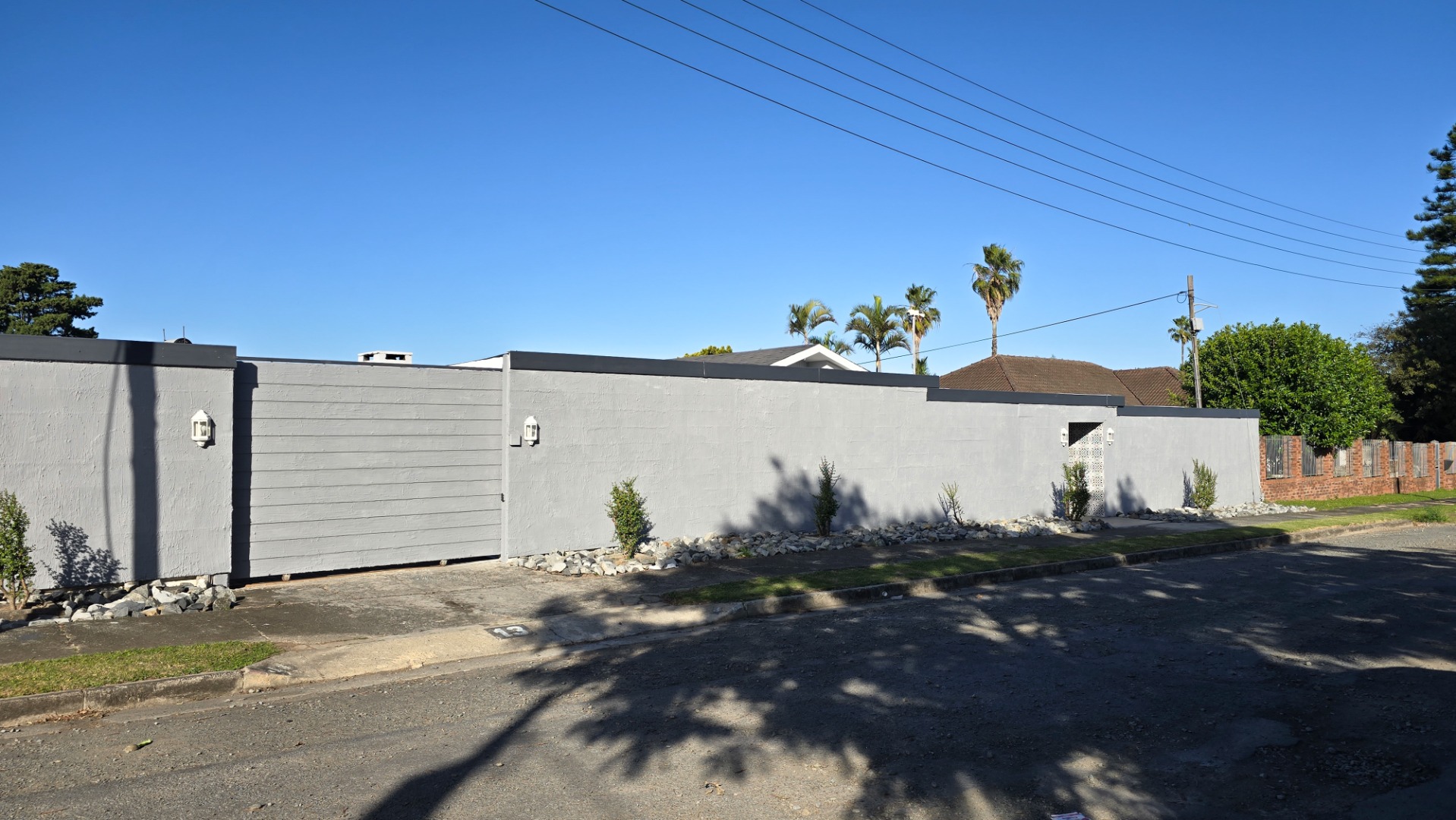- 3
- 3
- 4
- 487 m2
- 1 267 m2
Monthly Costs
Monthly Bond Repayment ZAR .
Calculated over years at % with no deposit. Change Assumptions
Affordability Calculator | Bond Costs Calculator | Bond Repayment Calculator | Apply for a Bond- Bond Calculator
- Affordability Calculator
- Bond Costs Calculator
- Bond Repayment Calculator
- Apply for a Bond
Bond Calculator
Affordability Calculator
Bond Costs Calculator
Bond Repayment Calculator
Contact Us

Disclaimer: The estimates contained on this webpage are provided for general information purposes and should be used as a guide only. While every effort is made to ensure the accuracy of the calculator, RE/MAX of Southern Africa cannot be held liable for any loss or damage arising directly or indirectly from the use of this calculator, including any incorrect information generated by this calculator, and/or arising pursuant to your reliance on such information.
Mun. Rates & Taxes: ZAR 3000.00
Property description
Stylish entertainer’s dream home in Baysville
This stunning, feature-rich entertainer’s home offers the perfect blend of comfort, space, and functionality in the heart of Baysville. Boasting 3 spacious bedrooms, including 2 luxurious en-suites and an additional guest bathroom, this residence is ideal for families and those who love to host.
The air-conditioned lounge opens seamlessly to the sparkling pool through elegant concertina doors, creating a fluid indoor-outdoor living experience. Additional living spaces include a formal dining room, a cozy TV lounge, and a large, well-appointed kitchen with ample cabinetry and two walk-in pantry units.
All rooms are air-conditioned except one, ensuring comfort throughout. Step outside to find an impressive entertainment room complete with a bar counter, a separate toilet, and access to the pool area—ideal for hosting unforgettable gatherings.
Also on the property is a spacious flatlet, featuring 2 bedrooms, an en-suite, an additional bathroom, a lounge, and a fully equipped kitchen and study area—perfect for guests, extended family or for an income generating flat.
Additional features include:
Double garage with a tunnel garage extension
Secure off-street parking for four vehicles behind high walls
Tool shed for extra storage
Two 1000-litre water tanks, fully integrated into the home’s plumbing
This home truly has all the bells and whistles. Whether you're relaxing by the pool or entertaining in style, it's the ultimate lifestyle upgrade.
For exclusive viewing please contact the agent.
Property Details
- 3 Bedrooms
- 3 Bathrooms
- 4 Garages
- 2 Ensuite
- 2 Lounges
- 1 Dining Area
Property Features
- Patio
- Pool
- Storage
- Aircon
- Pets Allowed
- Fence
- Alarm
- Kitchen
- Paving
- Garden
- Slate roof
- Aluminium windows
- Tile/wood windows
- Alarm beams, window alarms, sensors
- Storeroom
- Pool room with bathroom and built in bar
- Flat: 2 Bedrooms, lounge, kitchen and en suite, + separate bathroom
- Aircon in 2 bedrooms and lounge
- Double tunnel garage fits 4 cars and 6 open parkings
- 20 000 litre water tanks connected to house
| Bedrooms | 3 |
| Bathrooms | 3 |
| Garages | 4 |
| Floor Area | 487 m2 |
| Erf Size | 1 267 m2 |


































































































